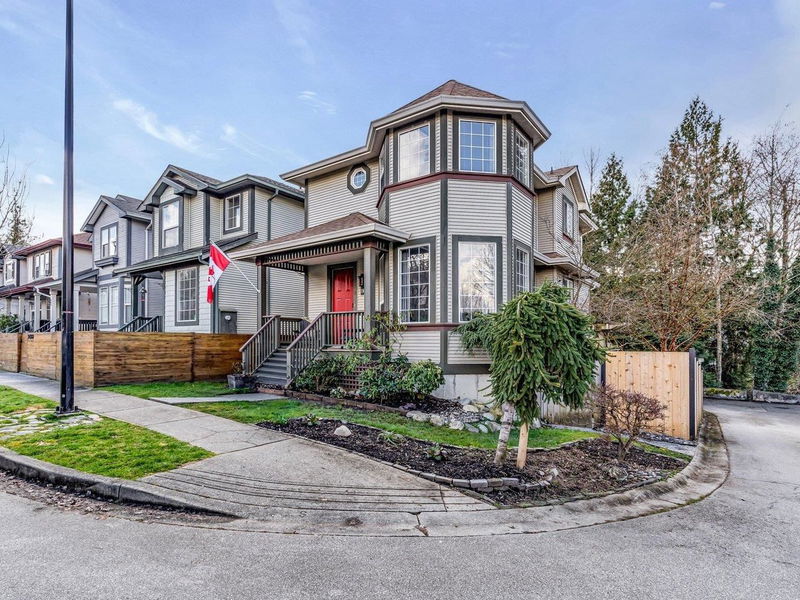Key Facts
- MLS® #: R2979815
- Property ID: SIRC2328469
- Property Type: Residential, Single Family Detached
- Living Space: 2,303 sq.ft.
- Lot Size: 3,175 sq.ft.
- Year Built: 1998
- Bedrooms: 4
- Bathrooms: 3+1
- Parking Spaces: 3
- Listed By:
- Royal LePage Elite West
Property Description
Gorgeous Corner lot home with 3 bedrooms & 3 bathrooms above and a 1 bedroom, 1 bath basement suite below with its own separate laundry. Tucked away in a quiet corner with green belt views behind this very well cared for and tastefully updated home. The large spacious bright kitchen looks out over a lovely covered patio and onto the greenbelt behind. There is a patio below for the suite as well. High efficiency furnace with air conditioning/heat pump, mostly new flooring throughout, all bathroom fixtures are new, all new lighting and built in vacuum. Roof was replaced in 2022. There is a large detached, heated 2 car garage with lane access in the rear and 60 Amp service, perfect for EV Charger. Bonus third parking beside the garage. This home is a gem come see!
Rooms
- TypeLevelDimensionsFlooring
- Family roomMain11' 11" x 11'Other
- Dining roomMain10' x 11'Other
- KitchenMain15' 5" x 9' 3"Other
- Eating AreaMain11' 2" x 9'Other
- FoyerMain6' x 6'Other
- Living roomMain12' x 11' 5"Other
- KitchenBelow12' 3" x 6'Other
- BedroomBelow12' 5" x 10' 9.6"Other
- Living roomBelow11' 9" x 11'Other
- Dining roomBelow12' 3" x 6'Other
- Primary bedroomAbove17' x 13' 6.9"Other
- Walk-In ClosetAbove3' 6" x 6' 3"Other
- BedroomAbove11' 9" x 11' 9"Other
- BedroomAbove11' 6.9" x 11' 9.6"Other
Listing Agents
Request More Information
Request More Information
Location
24364 101a Avenue, Maple Ridge, British Columbia, V2W 1W6 Canada
Around this property
Information about the area within a 5-minute walk of this property.
Request Neighbourhood Information
Learn more about the neighbourhood and amenities around this home
Request NowPayment Calculator
- $
- %$
- %
- Principal and Interest $5,806 /mo
- Property Taxes n/a
- Strata / Condo Fees n/a

