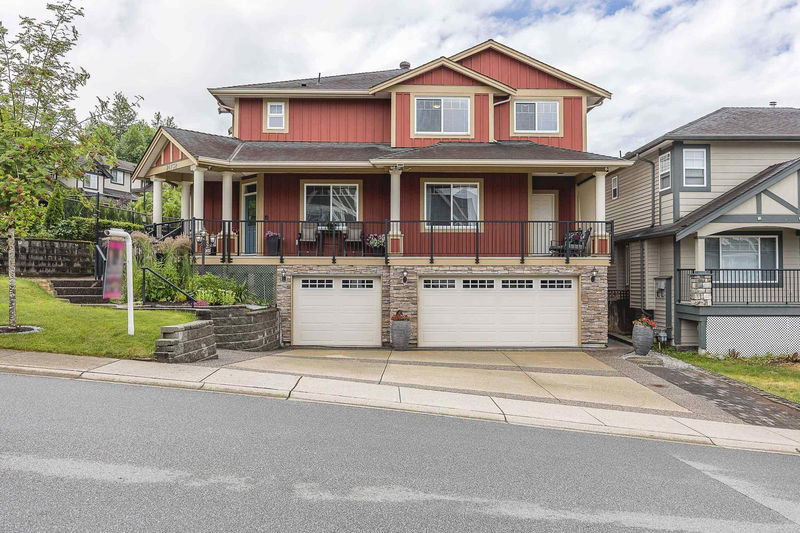Key Facts
- MLS® #: R2979243
- Property ID: SIRC2326664
- Property Type: Residential, Single Family Detached
- Living Space: 3,686 sq.ft.
- Lot Size: 5,586 sq.ft.
- Year Built: 2008
- Bedrooms: 5+1
- Bathrooms: 4
- Parking Spaces: 6
- Listed By:
- Royal LePage Elite West
Property Description
FAR FROM ORDINARY! This builder's own home in popular 'Thornhill Heights' is sure to please. The wish-list has been re-written: triple garage, open concept living with massive entertainers dream kitchen featuring beveled granite counters, oversized island with breakfast bar, corner sink, stainless appliances, etc. Main Floor bedroom currently being used as a home theatre with access to 3 piece bathroom including double shower. Upstairs are four generous bedrooms, including Primary with ample walk-in closet and five piece bath. Reading nook or homework loft overlooking living space below. Basement has one bedroom suite with separate entrance and laundry ideal for MORTGAGE HELPER. Manicured 5500+ sf low maintenance lot with extensive use of allan block and brick pavers. Best neighborhood!
Rooms
- TypeLevelDimensionsFlooring
- Living roomMain17' 3" x 16' 2"Other
- Dining roomMain12' 6.9" x 10' 5"Other
- KitchenMain11' 6" x 16' 3"Other
- Eating AreaMain11' 6.9" x 19' 3.9"Other
- FoyerMain14' 6" x 7' 3"Other
- BedroomMain11' 9" x 15' 9.9"Other
- Laundry roomMain7' 9" x 8' 9"Other
- Flex RoomMain9' 9" x 10' 6"Other
- Primary bedroomAbove15' 11" x 16' 5"Other
- Walk-In ClosetAbove8' 8" x 6' 9.9"Other
- BedroomAbove9' 11" x 10' 6.9"Other
- BedroomAbove9' 9" x 12' 11"Other
- BedroomAbove9' 11" x 11' 9.9"Other
- NookAbove10' 5" x 7'Other
- Living roomBasement16' 3.9" x 18' 6"Other
- KitchenBasement11' 3" x 15' 6"Other
- BedroomBasement11' 3.9" x 10' 6.9"Other
- Walk-In ClosetBasement6' x 3' 3"Other
Listing Agents
Request More Information
Request More Information
Location
24732 104 Avenue, Maple Ridge, British Columbia, V2W 0B1 Canada
Around this property
Information about the area within a 5-minute walk of this property.
Request Neighbourhood Information
Learn more about the neighbourhood and amenities around this home
Request NowPayment Calculator
- $
- %$
- %
- Principal and Interest $7,323 /mo
- Property Taxes n/a
- Strata / Condo Fees n/a

