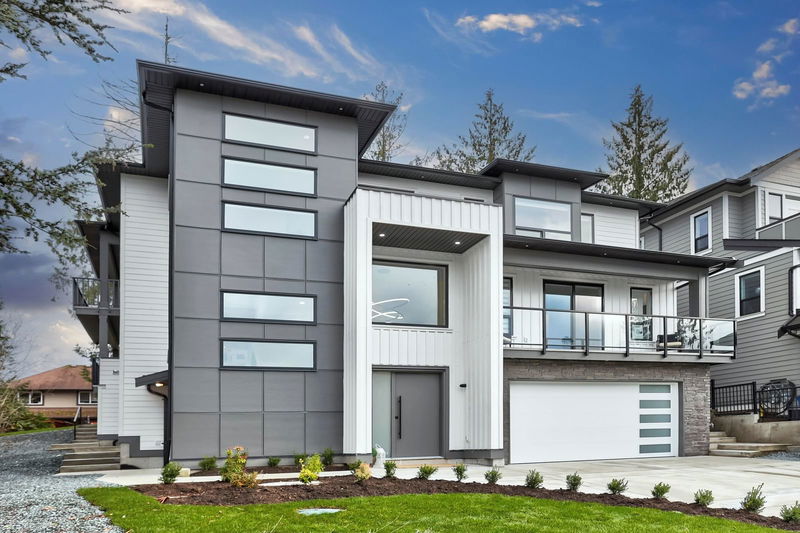Key Facts
- MLS® #: R2978976
- Property ID: SIRC2324664
- Property Type: Residential, Single Family Detached
- Living Space: 4,969 sq.ft.
- Lot Size: 5,221.79 sq.ft.
- Year Built: 2024
- Bedrooms: 8
- Bathrooms: 6+1
- Parking Spaces: 4
- Listed By:
- eXp Realty
Property Description
STUNNING new home in Silver Valley, offering a perfect blend of style and comfort. This expansive 8 bed & 7 bath home is designed for comfortable living. It features a versatile 2 bedroom suite, and a separate lower level space ideal for homeowners or the potential for a 1 bedroom suite as a mortgage helper! The main floor includes one large bedroom, conveniently located ideal for extended family. While upstairs boasts four spacious bedrooms, including a luxurious primary bedroom with a spa like ensuite. Your lot backing onto green space, enhancing the sense of privacy and offering an extensive yard! Tons of room for kids to play. With four outdoor decks, this space is perfect for entertaining. Located on a peaceful, low traffic street.
Rooms
- TypeLevelDimensionsFlooring
- Living roomMain19' 11" x 17' 6.9"Other
- KitchenMain21' 6" x 18' 3"Other
- Dining roomMain22' 3.9" x 12' 9.9"Other
- BedroomMain14' x 12' 8"Other
- Wok KitchenMain10' 8" x 7' 11"Other
- Primary bedroomAbove17' x 14' 9.9"Other
- BedroomAbove14' x 13' 5"Other
- BedroomAbove10' 11" x 10' 8"Other
- BedroomAbove12' 9.6" x 11' 3.9"Other
- Laundry roomAbove7' x 5'Other
- BedroomBelow10' 6" x 10' 3"Other
- BedroomBelow11' 11" x 11' 9.6"Other
- BedroomBelow11' x 11'Other
- Mud RoomBelow9' x 6'Other
- Recreation RoomBelow12' 9.6" x 9' 11"Other
- Living roomBelow12' 3" x 9' 11"Other
- KitchenBelow12' 9.6" x 10' 3.9"Other
- Living roomBelow15' 9.6" x 12' 9.6"Other
Listing Agents
Request More Information
Request More Information
Location
13620 227b Street, Maple Ridge, British Columbia, V4R 0E1 Canada
Around this property
Information about the area within a 5-minute walk of this property.
- 28.4% 35 to 49 years
- 17.75% 50 to 64 years
- 14.99% 20 to 34 years
- 9.66% 5 to 9 years
- 8.09% 10 to 14 years
- 8.08% 0 to 4 years
- 6.71% 65 to 79 years
- 5.52% 15 to 19 years
- 0.79% 80 and over
- Households in the area are:
- 83.67% Single family
- 13.07% Single person
- 2.61% Multi person
- 0.65% Multi family
- $156,017 Average household income
- $66,103 Average individual income
- People in the area speak:
- 86.27% English
- 2.79% Mandarin
- 2.57% English and non-official language(s)
- 1.29% Punjabi (Panjabi)
- 1.29% Iranian Persian
- 1.29% Romanian
- 1.29% Korean
- 1.29% Yue (Cantonese)
- 1.07% Spanish
- 0.86% Polish
- Housing in the area comprises of:
- 44.87% Single detached
- 31.5% Duplex
- 22.42% Row houses
- 1.21% Semi detached
- 0% Apartment 1-4 floors
- 0% Apartment 5 or more floors
- Others commute by:
- 4.08% Other
- 2.04% Public transit
- 2.04% Foot
- 0% Bicycle
- 30.45% High school
- 20.39% Bachelor degree
- 18.99% College certificate
- 11.45% Trade certificate
- 8.94% Did not graduate high school
- 6.14% Post graduate degree
- 3.64% University certificate
- The average air quality index for the area is 1
- The area receives 758.49 mm of precipitation annually.
- The area experiences 7.4 extremely hot days (29.64°C) per year.
Request Neighbourhood Information
Learn more about the neighbourhood and amenities around this home
Request NowPayment Calculator
- $
- %$
- %
- Principal and Interest $10,396 /mo
- Property Taxes n/a
- Strata / Condo Fees n/a

