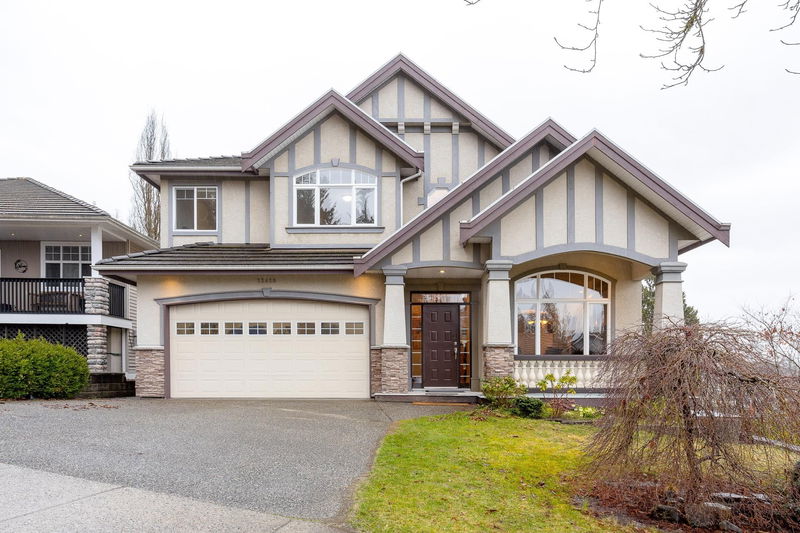Key Facts
- MLS® #: R2976317
- Property ID: SIRC2315871
- Property Type: Residential, Single Family Detached
- Living Space: 4,583 sq.ft.
- Lot Size: 8,668.83 sq.ft.
- Year Built: 2002
- Bedrooms: 4+1
- Bathrooms: 3+1
- Parking Spaces: 4
- Listed By:
- Royal LePage Sterling Realty
Property Description
Fabulous family sized VIEW home at the end of a quiet no through road. Featuring over 4500 sq ft of living space with spacious kitchen/family entertaining area with walk-in pantry and direct access to a year round covered VIEW BBQ deck. Large mudroom/laundry plus powder room off the garage. 4 large bedrooms plus 2 full baths up, including deluxe ensuite and VIEW deck off the primary bedroom. Basement with a massive 1500 sqft 1 bdrm in-law suite, with covered private patio area, is ideal for downsizers as it fits house sized furniture. Double garage and level driveway. This home has been well maintained with many new fixtures and appliances and is move-in ready. Great location with good schools close by.
Rooms
- TypeLevelDimensionsFlooring
- FoyerMain6' 11" x 13' 9.9"Other
- Living roomMain12' 9.6" x 13' 3"Other
- Dining roomMain15' 3" x 13' 6.9"Other
- Family roomMain13' 3" x 15' 3"Other
- Eating AreaMain11' 3.9" x 10' 9.6"Other
- KitchenMain16' 2" x 15' 3.9"Other
- Laundry roomMain8' 9" x 8' 9.9"Other
- Primary bedroomAbove23' 6" x 25'Other
- Walk-In ClosetAbove7' x 4' 8"Other
- Walk-In ClosetAbove7' x 4' 9.9"Other
- BedroomAbove11' 11" x 14' 3"Other
- BedroomAbove13' 9.6" x 13' 11"Other
- BedroomAbove9' 9" x 16' 6.9"Other
- OtherAbove6' 3" x 4' 8"Other
- PatioAbove15' 9.9" x 10' 8"Other
- Recreation RoomBasement25' 6" x 42' 3.9"Other
- BedroomBasement12' 6" x 12' 8"Other
- KitchenBasement10' 6" x 11' 6.9"Other
- UtilityBasement9' 9.6" x 8' 9.6"Other
- StorageBasement7' 3.9" x 7' 9"Other
- PatioBasement17' 6.9" x 10' 9.6"Other
Listing Agents
Request More Information
Request More Information
Location
13418 Granite Way, Maple Ridge, British Columbia, V4R 2W1 Canada
Around this property
Information about the area within a 5-minute walk of this property.
- 25.06% 35 to 49 years
- 20.77% 50 to 64 years
- 16.04% 20 to 34 years
- 9.11% 65 to 79 years
- 7.92% 10 to 14 years
- 7.35% 15 to 19 years
- 6.97% 5 to 9 years
- 5.57% 0 to 4 years
- 1.21% 80 and over
- Households in the area are:
- 83.92% Single family
- 10.84% Single person
- 3.15% Multi family
- 2.09% Multi person
- $164,199 Average household income
- $66,509 Average individual income
- People in the area speak:
- 88.43% English
- 2.17% Mandarin
- 1.8% Korean
- 1.73% Spanish
- 1.38% Iranian Persian
- 1.14% English and non-official language(s)
- 0.9% German
- 0.83% Tagalog (Pilipino, Filipino)
- 0.83% Yue (Cantonese)
- 0.79% Punjabi (Panjabi)
- Housing in the area comprises of:
- 70.72% Single detached
- 18.78% Duplex
- 5.72% Semi detached
- 4.78% Row houses
- 0% Apartment 1-4 floors
- 0% Apartment 5 or more floors
- Others commute by:
- 2.23% Public transit
- 1.85% Other
- 0% Foot
- 0% Bicycle
- 33.1% High school
- 21.08% College certificate
- 15.77% Bachelor degree
- 12.94% Did not graduate high school
- 6.98% Trade certificate
- 6.58% Post graduate degree
- 3.55% University certificate
- The average air quality index for the area is 1
- The area receives 767.14 mm of precipitation annually.
- The area experiences 7.4 extremely hot days (29.57°C) per year.
Request Neighbourhood Information
Learn more about the neighbourhood and amenities around this home
Request NowPayment Calculator
- $
- %$
- %
- Principal and Interest $8,789 /mo
- Property Taxes n/a
- Strata / Condo Fees n/a

