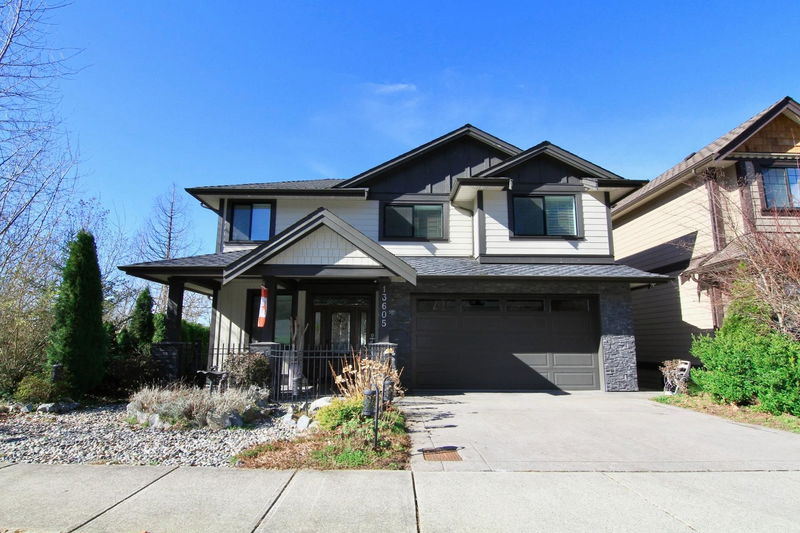Key Facts
- MLS® #: R2975115
- Property ID: SIRC2309113
- Property Type: Residential, Single Family Detached
- Living Space: 4,466 sq.ft.
- Lot Size: 4,791.60 sq.ft.
- Year Built: 2012
- Bedrooms: 6
- Bathrooms: 3+1
- Parking Spaces: 4
- Listed By:
- Royal LePage - Brookside Realty
Property Description
Soak in the evening *SUNSETS* in this 6 bed 4 bath 4500 sq ft luxury home! Extras including built in speakers wood doors and exquisite finishings throughout. The Kitchen offers a built in oven, gas range, all of the usual stainless appliances and takes advantage of the North West panoramic view! Multiple windows wrap around from East to West taking advantage of the natural light, greenspace, stunning view of cranberry fields and snowcapped mountains! French doors lead to a surreal view from the primary bedroom and ensuite. Desirable 4 beds upstairs floorplan. Do Not Miss the full theater & surround sound in your full home theatre! A fully separate 1 bedroom suite downstairs adds to the allure of this incredible home. See Agent site for full 3D walkthrough, HD photos, floorplans and more!
Rooms
- TypeLevelDimensionsFlooring
- KitchenMain15' 11" x 12' 2"Other
- Dining roomMain15' 11" x 12' 2"Other
- BedroomMain11' 6" x 13' 5"Other
- FoyerMain13' 8" x 16' 3"Other
- Living roomMain18' 2" x 18' 8"Other
- Laundry roomMain8' 9.6" x 7' 8"Other
- Primary bedroomAbove16' x 20' 9"Other
- BedroomAbove12' 6" x 13' 3.9"Other
- BedroomAbove12' 8" x 13' 6.9"Other
- BedroomAbove11' 3.9" x 20' 3.9"Other
- Walk-In ClosetAbove5' 8" x 9' 9"Other
- Walk-In ClosetAbove7' 3" x 5' 2"Other
- Walk-In ClosetAbove6' 5" x 4' 3.9"Other
- Primary bedroomBelow15' 9.6" x 19' 8"Other
- Living roomBelow16' 9.6" x 16' 3"Other
- KitchenBelow12' 2" x 15' 6"Other
- Dining roomBelow12' 2" x 15' 6"Other
- Media / EntertainmentBelow20' 9.6" x 19' 11"Other
- UtilityBelow10' 2" x 8' 9.6"Other
Listing Agents
Request More Information
Request More Information
Location
13605 Mckercher Drive, Maple Ridge, British Columbia, V4R 0E1 Canada
Around this property
Information about the area within a 5-minute walk of this property.
Request Neighbourhood Information
Learn more about the neighbourhood and amenities around this home
Request NowPayment Calculator
- $
- %$
- %
- Principal and Interest $9,273 /mo
- Property Taxes n/a
- Strata / Condo Fees n/a

