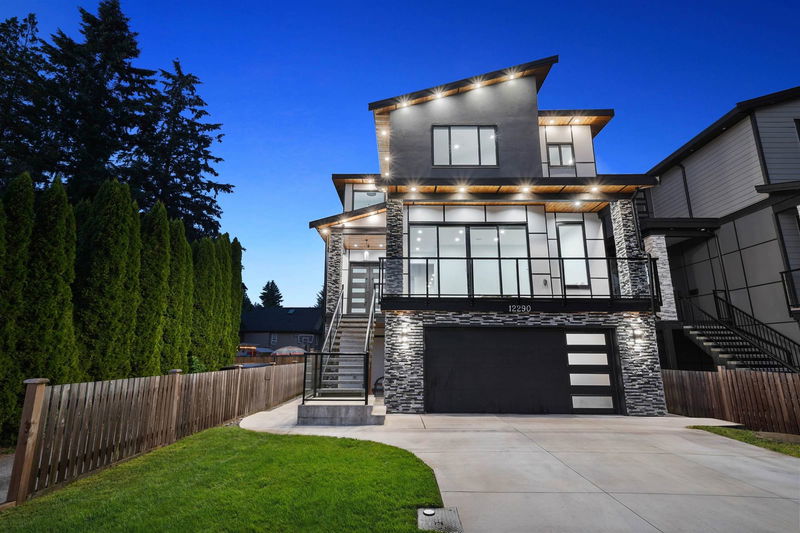Key Facts
- MLS® #: R2972405
- Property ID: SIRC2302082
- Property Type: Residential, Single Family Detached
- Living Space: 4,580 sq.ft.
- Lot Size: 4,409 sq.ft.
- Year Built: 2022
- Bedrooms: 5+3
- Bathrooms: 6
- Parking Spaces: 5
- Listed By:
- Oakwyn Realty Ltd.
Property Description
Experience unparalleled luxury in this meticulously crafted residence, offering over 4,500 sq/ft of living space. This 8-bed, 6-bath home blends contemporary design with functional elegance. Step inside to soaring 10-ft ceilings, creating an open and airy ambiance. Gleaming engineered hardwood floors connect the elegant living spaces, enhancing the home's sophisticated appeal. At its heart, the chef-inspired kitchen commands attention with a stunning waterfall quartz countertop and premium Bosch S/S appliances, making it the perfect space for culinary excellence and entertaining. Benefit from additional income potential or extended family with two thoughtfully designed suites, each with separate entrances. Close to shopping, recreation, and schools. Schedule your private showing today!
Rooms
- TypeLevelDimensionsFlooring
- Primary bedroomAbove18' 3" x 15' 5"Other
- Walk-In ClosetAbove9' 3" x 8' 3.9"Other
- BedroomAbove14' x 11' 5"Other
- BedroomAbove14' x 11'Other
- BedroomAbove14' 3" x 11' 6.9"Other
- Walk-In ClosetAbove7' 3.9" x 4' 6.9"Other
- Laundry roomAbove6' 8" x 5' 3"Other
- FoyerMain13' 6" x 12'Other
- BedroomMain21' x 14' 3"Other
- KitchenMain13' 3.9" x 20' 5"Other
- Great RoomMain14' 9" x 10'Other
- Dining roomMain10' 5" x 7' 11"Other
- Mud RoomMain11' 9" x 7' 11"Other
- KitchenBasement11' 3.9" x 12' 2"Other
- Living roomBasement16' 8" x 12' 2"Other
- BedroomBasement13' 3" x 11' 9.6"Other
- BedroomBasement11' x 11' 3.9"Other
- KitchenBasement11' 3.9" x 12' 2"Other
- Living roomBasement6' x 12' 2"Other
- BedroomBasement9' 8" x 12' 3.9"Other
Listing Agents
Request More Information
Request More Information
Location
12290 Laity Street, Maple Ridge, British Columbia, V2X 5B2 Canada
Around this property
Information about the area within a 5-minute walk of this property.
- 23.53% 50 to 64 years
- 19.72% 35 to 49 years
- 17.55% 20 to 34 years
- 13.21% 65 to 79 years
- 6.47% 10 to 14 years
- 5.78% 15 to 19 years
- 5.5% 5 to 9 years
- 5.36% 0 to 4 years
- 2.88% 80 and over
- Households in the area are:
- 77.12% Single family
- 18.37% Single person
- 3.57% Multi person
- 0.94% Multi family
- $146,532 Average household income
- $58,436 Average individual income
- People in the area speak:
- 90.59% English
- 1.89% English and non-official language(s)
- 1.86% Iranian Persian
- 1.08% Tagalog (Pilipino, Filipino)
- 0.97% German
- 0.84% Mandarin
- 0.8% Punjabi (Panjabi)
- 0.74% Polish
- 0.74% Russian
- 0.49% Korean
- Housing in the area comprises of:
- 88.73% Single detached
- 3.83% Duplex
- 3.17% Row houses
- 2.4% Semi detached
- 1.87% Apartment 1-4 floors
- 0% Apartment 5 or more floors
- Others commute by:
- 4.38% Public transit
- 1.75% Other
- 0.4% Foot
- 0.12% Bicycle
- 31.86% High school
- 22.17% College certificate
- 16.76% Bachelor degree
- 15.41% Did not graduate high school
- 10.35% Trade certificate
- 2.88% Post graduate degree
- 0.58% University certificate
- The average air quality index for the area is 1
- The area receives 749.8 mm of precipitation annually.
- The area experiences 7.39 extremely hot days (29.61°C) per year.
Request Neighbourhood Information
Learn more about the neighbourhood and amenities around this home
Request NowPayment Calculator
- $
- %$
- %
- Principal and Interest $10,542 /mo
- Property Taxes n/a
- Strata / Condo Fees n/a

