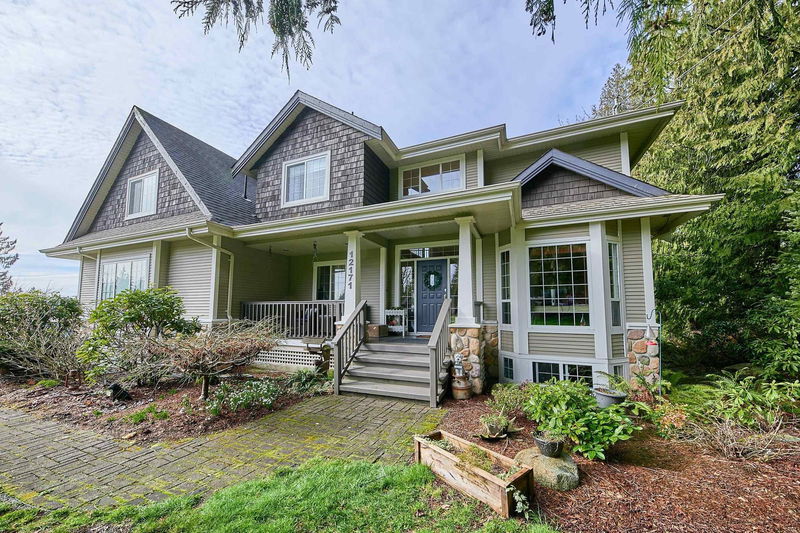Key Facts
- MLS® #: R2972303
- Property ID: SIRC2301819
- Property Type: Residential, Single Family Detached
- Living Space: 3,748 sq.ft.
- Lot Size: 1.15 ac
- Year Built: 1999
- Bedrooms: 5+3
- Bathrooms: 4
- Parking Spaces: 10
- Listed By:
- Royal LePage Elite West
Property Description
LOADS OF ROOM FOR THE MULTI-GENERATIONAL FAMILY + 24' X 30' DETACHED SHOP for the car enthusiast or hobbyist. This updated home boasts 8 bedrooms, a large open concept Great Room with fully renovated kitchen (including premium finishes) & STUNNING VIEWS. Downstairs has a bright 2 (could be 3) bedroom suite. The detached shop is finished with permits, radiant heat and epoxy floors. Outdoors is perfect for entertaining with the firepit, greenhouse & composite decks with retractable power awning. All this including CITY WATER, loads of parking & conveniently located close to shopping, recreation & Meadowridge Private Schools. Book your private showing today!!
Rooms
- TypeLevelDimensionsFlooring
- Living roomMain15' 6.9" x 23'Other
- KitchenMain9' 2" x 16' 2"Other
- Dining roomMain12' 5" x 16' 2"Other
- FoyerMain14' 3" x 25' 6"Other
- BedroomMain14' 11" x 10' 3"Other
- Mud RoomMain6' 3" x 11' 2"Other
- Primary bedroomAbove14' 5" x 10' 3"Other
- BedroomAbove10' 3.9" x 12' 5"Other
- BedroomAbove9' 9.9" x 11' 2"Other
- BedroomAbove9' 11" x 10' 8"Other
- Living roomBasement11' 9" x 14' 8"Other
- KitchenBasement11' 2" x 7' 2"Other
- Dining roomBasement8' x 10'Other
- BedroomBasement15' 9.6" x 11' 3.9"Other
- BedroomBasement14' 2" x 9' 6"Other
- BedroomBasement9' 6" x 9' 6"Other
- StorageBasement10' 6.9" x 19' 6.9"Other
Listing Agents
Request More Information
Request More Information
Location
12171 270 Street, Maple Ridge, British Columbia, V2W 1X4 Canada
Around this property
Information about the area within a 5-minute walk of this property.
Request Neighbourhood Information
Learn more about the neighbourhood and amenities around this home
Request NowPayment Calculator
- $
- %$
- %
- Principal and Interest $10,986 /mo
- Property Taxes n/a
- Strata / Condo Fees n/a

