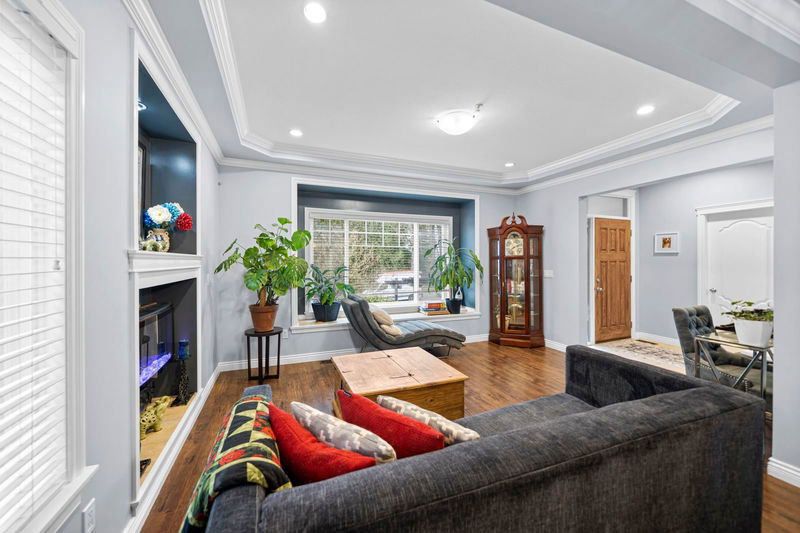Key Facts
- MLS® #: R2972567
- Property ID: SIRC2301644
- Property Type: Residential, Single Family Detached
- Living Space: 3,170 sq.ft.
- Lot Size: 4,004.29 sq.ft.
- Year Built: 2011
- Bedrooms: 4+2
- Bathrooms: 3+1
- Parking Spaces: 4
- Listed By:
- Royal LePage Elite West
Property Description
OVERLOOKING ALBION PARK! This AIR CONDITIONED family home is WALKING DISTANCE TO: SRT Secondary, Albion AND Cesqenela Elementary schools, Albion Leisure Centre, Sports Complex, Bruce’s Market, trails, transit & more! Main floor has an office, both a family room & formal living room w/window seats, dining room w/fireplaces, kitchen w/pantry, s/s appliance package, centre island, dining room & direct access to FENCED LOW MAINTENANCE YARD! Primary bedroom is huge w/WALK IN CLOSET, ensuite w/separate tub & shower. Basement is set for in-laws w/2 bedroom + den, 2nd kitchen, 2nd laundry, separate entry, fully RENOVATED BATHROOM, living/dining area, storage. BONUSES: custom millwork, detached DOUBLE SIDE X SIDE GARAGE w/extra parking, NEW ROOF, NEW GUTTERS! Well maintained and ready for move in!
Rooms
- TypeLevelDimensionsFlooring
- FoyerMain5' 9" x 18' 9"Other
- Living roomMain15' x 10' 9"Other
- Dining roomMain12' 6.9" x 10' 9.6"Other
- DenMain8' 8" x 8' 6"Other
- Laundry roomMain8' 8" x 5' 2"Other
- KitchenMain11' 8" x 12'Other
- Family roomMain18' 8" x 12'Other
- Primary bedroomAbove15' 9.9" x 12'Other
- BedroomAbove11' 9.9" x 10' 9.9"Other
- BedroomAbove12' 9.9" x 10' 9.9"Other
- BedroomAbove15' 3.9" x 10' 9.6"Other
- Family roomBasement14' 5" x 12'Other
- KitchenBasement15' 2" x 12'Other
- BedroomBasement14' 11" x 9' 9.9"Other
- BedroomBasement11' 11" x 10' 8"Other
- DenBasement8' x 7' 3.9"Other
Listing Agents
Request More Information
Request More Information
Location
10356 Jackson Road, Maple Ridge, British Columbia, V2W 0A9 Canada
Around this property
Information about the area within a 5-minute walk of this property.
Request Neighbourhood Information
Learn more about the neighbourhood and amenities around this home
Request NowPayment Calculator
- $
- %$
- %
- Principal and Interest $6,470 /mo
- Property Taxes n/a
- Strata / Condo Fees n/a

