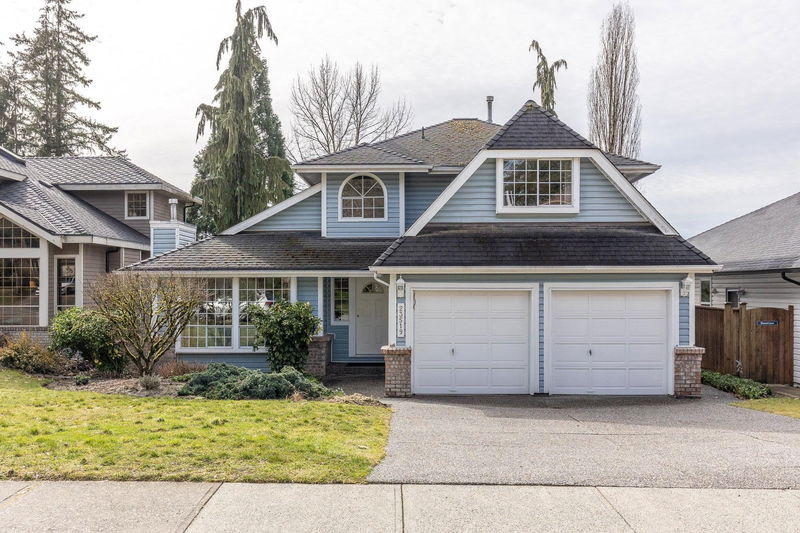Key Facts
- MLS® #: R2972334
- Property ID: SIRC2301638
- Property Type: Residential, Single Family Detached
- Living Space: 2,829 sq.ft.
- Lot Size: 12,850 sq.ft.
- Year Built: 1989
- Bedrooms: 3
- Bathrooms: 3+1
- Parking Spaces: 6
- Listed By:
- Royal LePage Sterling Realty
Property Description
WELCOME TO TAMARACK LANE! This almost 3000 SQ. FT. home sits perched on a MASSIVE SOUTHERN EXPOSED 12,850 SQ. FT. LOT OVERLOOKING GREENBELT! This fully functional main floor plan offers spacious kitchen & eating areas opening to large family room with sliding glass doors out to south facing sundeck with VALLEY & GREENBELT VIEWS! Upstairs includes a HUGE GAMES ROOM or 4TH bedroom, LARGE PRIMARY with 4 PIECE ENSUITE and an additional 4 piece bathroom for 2 other LARGE bedrooms. Downstairs includes 1 bedroom suite MORTGAGE HELPER with separate entrance with a covered patio. Loads of open parking for RV & future tenant if required to go along with a LARGE DOUBLE GARAGE. This unique sized backyard combined with south exposure is a Gardener's paradise.
Rooms
- TypeLevelDimensionsFlooring
- Living roomMain15' x 13' 3"Other
- Dining roomMain10' 8" x 10' 6.9"Other
- KitchenMain12' 6.9" x 7' 9.6"Other
- Eating AreaMain9' 8" x 7' 6.9"Other
- Family roomMain12' 3" x 11' 9.6"Other
- FoyerMain6' 9.6" x 5' 6.9"Other
- Walk-In ClosetMain5' x 3'Other
- Laundry roomMain6' 9.6" x 5' 9.6"Other
- Primary bedroomAbove12' 9.9" x 11'Other
- BedroomAbove11' x 9' 9"Other
- BedroomAbove10' 8" x 12'Other
- PlayroomAbove14' 6.9" x 13'Other
- Family roomBasement13' 6" x 12' 2"Other
- Recreation RoomBasement17' 11" x 12' 6.9"Other
- KitchenBasement10' 9.9" x 8' 3"Other
- Laundry roomBasement10' 9.9" x 4'Other
- StorageBasement13' 3" x 7' 3.9"Other
- StorageBasement6' x 3' 9.9"Other
- UtilityBasement5' x 4'Other
Listing Agents
Request More Information
Request More Information
Location
23519 Tamarack Lane, Maple Ridge, British Columbia, V2W 1B1 Canada
Around this property
Information about the area within a 5-minute walk of this property.
Request Neighbourhood Information
Learn more about the neighbourhood and amenities around this home
Request NowPayment Calculator
- $
- %$
- %
- Principal and Interest $7,075 /mo
- Property Taxes n/a
- Strata / Condo Fees n/a

