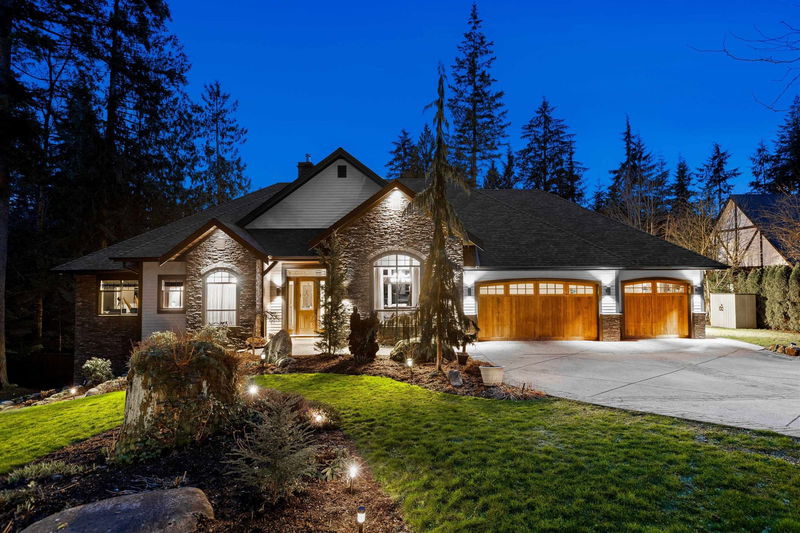Key Facts
- MLS® #: R2971909
- Property ID: SIRC2298537
- Property Type: Residential, Single Family Detached
- Living Space: 5,568 sq.ft.
- Lot Size: 1 ac
- Year Built: 2014
- Bedrooms: 4
- Bathrooms: 2+2
- Parking Spaces: 12
- Listed By:
- Angell, Hasman & Associates Realty Ltd.
Property Description
Nestled in serene seclusion, this luxurious gated estate is a rare & unparalleled sanctuary, occupying a coveted 1-acre expanse of absolute privacy. Step inside to the grand great room with seamless level entry, leading into a chef’s kitchen with the finest finishings & appliances, large island & dramatic dining area with 13ft ceilings. Butler’s bar & wine fridge elevate the space, creating entertainers paradise. Main floor primary retreat blends vaulted ceilings, 5-piece spa ensuite & access to a 500 sqft sundeck. Sophisticated home office completes the main level. Downstairs, enjoy a 400-bottle wine cellar, theatre room, rec room, three bedrooms & ample storage. A wet bar (or potential kitchen) ideal for suite conversion. A once-in-a-lifetime opportunity to own a world-class estate.
Rooms
- TypeLevelDimensionsFlooring
- FoyerMain10' x 12' 11"Other
- Living roomMain10' 3" x 18'Other
- Dining roomMain14' 11" x 12' 3.9"Other
- KitchenMain12' 6" x 20' 9.9"Other
- Eating AreaMain11' x 13' 9.9"Other
- PantryMain11' 6" x 4' 11"Other
- Mud RoomMain8' 9.9" x 7'Other
- Primary bedroomMain15' 11" x 18' 11"Other
- Walk-In ClosetMain10' 6" x 10' 9.9"Other
- Home officeMain11' 3" x 10' 9.9"Other
- Recreation RoomBelow20' 6.9" x 18' 9.9"Other
- BedroomBelow12' 5" x 11' 6"Other
- BedroomBelow12' 6" x 12' 9.6"Other
- BedroomBelow12' 3.9" x 15' 5"Other
- Walk-In ClosetBelow11' 8" x 5' 11"Other
- DenBelow11' 9" x 8' 6"Other
- Media / EntertainmentBelow20' 3.9" x 13' 9.9"Other
- Wine cellarBelow8' 8" x 5'Other
- Laundry roomBelow13' 6" x 11' 9"Other
- UtilityBelow11' 3" x 11' 6"Other
- StorageBelow10' 9" x 5'Other
Listing Agents
Request More Information
Request More Information
Location
27552 128 Avenue, Maple Ridge, British Columbia, V2W 1N5 Canada
Around this property
Information about the area within a 5-minute walk of this property.
Request Neighbourhood Information
Learn more about the neighbourhood and amenities around this home
Request NowPayment Calculator
- $
- %$
- %
- Principal and Interest $19,532 /mo
- Property Taxes n/a
- Strata / Condo Fees n/a

