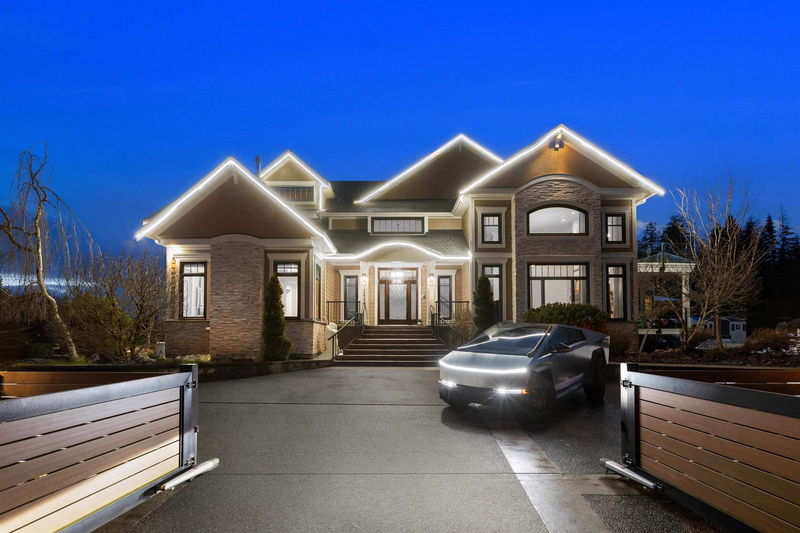Key Facts
- MLS® #: R2971879
- Property ID: SIRC2298536
- Property Type: Residential, Single Family Detached
- Living Space: 7,705 sq.ft.
- Lot Size: 1 ac
- Year Built: 2011
- Bedrooms: 4+1
- Bathrooms: 4+1
- Parking Spaces: 13
- Listed By:
- Angell, Hasman & Associates Realty Ltd.
Property Description
Perched serenely at the summit of the prestigious Whispering Falls neighbourhood, this world-class custom-built residence sits on a flat, 1 acre parcel surrounded by cedar hedges, directly across from tranquil creek land. Boasting a meticulously designed 7,705 sqft three-level floor plan, this home offers unparalleled functionality. Among its exceptional features are intricate millwork, multilingual Miele appliances, a state-of-the-art Control4 media system, climate-controlled wine cellar, soundproof cinema room, 200-gallon aquarium, over 1,900 sqft of outdoor entertainment space with patios & decks, koi pond & various water features, triple-bay garage, along with separate driveways for guests, ensuring convenience & privacy. Now is your chance to own this remarkable estate.
Rooms
- TypeLevelDimensionsFlooring
- FoyerMain21' 8" x 12' 9.6"Other
- Living roomMain22' 5" x 20' 11"Other
- KitchenMain22' 5" x 18' 9.6"Other
- Dining roomMain15' 9" x 15'Other
- Eating AreaMain19' 11" x 11' 8"Other
- BedroomMain15' 11" x 15' 9.9"Other
- StorageMain9' 5" x 4' 5"Other
- Laundry roomMain15' 3" x 5' 11"Other
- PantryMain5' 11" x 5' 6.9"Other
- Primary bedroomAbove21' 9" x 19' 9.9"Other
- Walk-In ClosetAbove18' 3.9" x 9'Other
- BedroomAbove16' 8" x 13' 8"Other
- BedroomAbove14' 9.9" x 12'Other
- Walk-In ClosetAbove7' 11" x 5' 11"Other
- Walk-In ClosetAbove8' 9.6" x 5' 5"Other
- DenAbove19' x 11' 9.9"Other
- Recreation RoomBasement21' 5" x 20' 8"Other
- Exercise RoomBasement18' 9.9" x 18'Other
- Media / EntertainmentBasement21' 6" x 19' 9.9"Other
- BedroomBasement15' 6.9" x 14'Other
- Wine cellarBasement15' x 6' 3"Other
- KitchenBasement17' 9" x 11' 11"Other
Listing Agents
Request More Information
Request More Information
Location
12425 266 Street, Maple Ridge, British Columbia, V2W 0E2 Canada
Around this property
Information about the area within a 5-minute walk of this property.
Request Neighbourhood Information
Learn more about the neighbourhood and amenities around this home
Request NowPayment Calculator
- $
- %$
- %
- Principal and Interest $21,919 /mo
- Property Taxes n/a
- Strata / Condo Fees n/a

