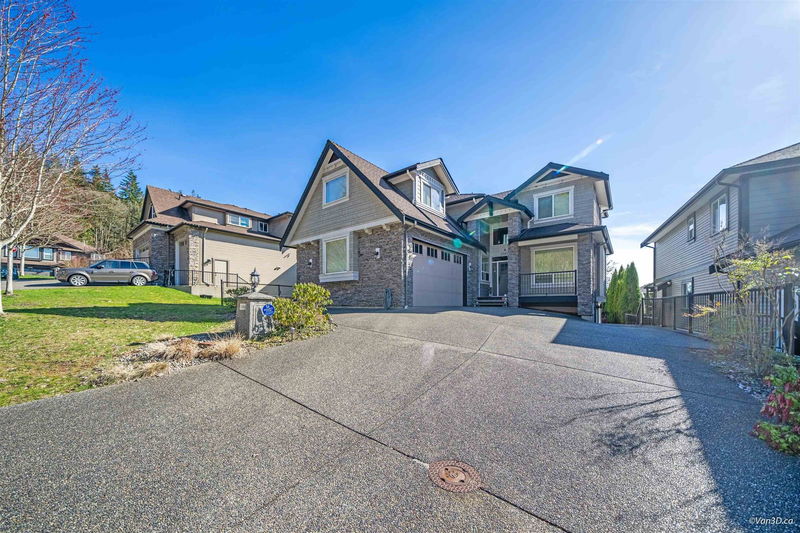Key Facts
- MLS® #: R2967857
- Property ID: SIRC2290363
- Property Type: Residential, Single Family Detached
- Living Space: 4,448 sq.ft.
- Lot Size: 7,061 sq.ft.
- Year Built: 2011
- Bedrooms: 5
- Bathrooms: 4+1
- Parking Spaces: 8
- Listed By:
- Sutton Group - 1st West Realty
Property Description
This house has a great view and comes with a one-bedroom legal suite, all on a big 7061 sqft lot. Upstairs, the master bedroom is spacious and has its own bathroom, a big walk-in closet, and a balcony with awesome city and sunset views. The main floor is open concept, with an office, dining room, modern kitchen, and living room with a fireplace. There's a big covered patio for barbecues. Downstairs, there's an office, family room, and the one-bedroom legal suite, perfect for helping with the mortgage. This suite has its own entrance, living room, kitchen, bathroom, and laundry. The backyard is fenced for privacy and safety. Parking is easy with a double garage and space for six more cars on the driveway. Plus, there's air conditioning and a heat pump.
Rooms
- TypeLevelDimensionsFlooring
- Dining roomMain11' 9.6" x 13' 6.9"Other
- FoyerMain6' 3" x 7' 9.6"Other
- DenMain11' 6" x 12' 9"Other
- Laundry roomMain9' 5" x 9' 9.6"Other
- Living roomMain23' 6.9" x 13' 9.6"Other
- KitchenMain11' 9.6" x 14' 6"Other
- Eating AreaMain9' 9.6" x 6' 8"Other
- BedroomAbove9' 3.9" x 13' 5"Other
- BedroomAbove16' 6.9" x 25' 6.9"Other
- BedroomAbove10' 3" x 12' 9.6"Other
- Primary bedroomAbove14' x 18' 6"Other
- Walk-In ClosetAbove10' 9.6" x 10' 5"Other
- Family roomBelow15' 9.6" x 19' 5"Other
- Home officeBelow21' 3.9" x 11' 9.6"Other
- BedroomBelow12' 9" x 10' 9.6"Other
- Living roomBelow9' 8" x 15' 8"Other
- KitchenBelow11' 3" x 16' 2"Other
- Dining roomBelow9' 8" x 7' 6"Other
Listing Agents
Request More Information
Request More Information
Location
13492 235 Street, Maple Ridge, British Columbia, V4R 2W3 Canada
Around this property
Information about the area within a 5-minute walk of this property.
Request Neighbourhood Information
Learn more about the neighbourhood and amenities around this home
Request NowPayment Calculator
- $
- %$
- %
- Principal and Interest $9,517 /mo
- Property Taxes n/a
- Strata / Condo Fees n/a

