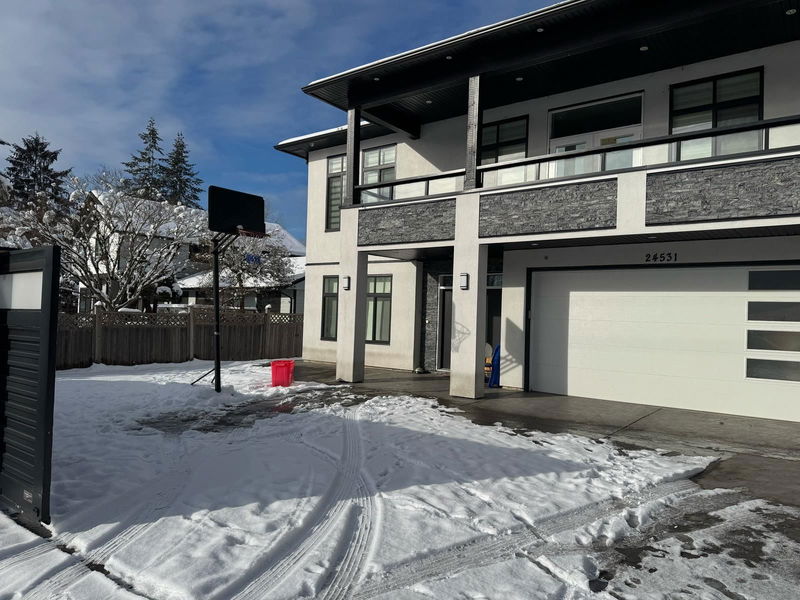Key Facts
- MLS® #: R2966720
- Property ID: SIRC2281075
- Property Type: Residential, Single Family Detached
- Living Space: 4,279 sq.ft.
- Lot Size: 9,323 sq.ft.
- Year Built: 2016
- Bedrooms: 7
- Bathrooms: 5
- Parking Spaces: 7
- Listed By:
- Woodhouse Realty
Property Description
This exceptional 7-bedroom custom home, sits on a generous 9,000+ sqft lot. It boasts a legal 3-bedroom suite. The main floor features 10-foot ceilings, while the basement has 9-foot ceilings, providing an open and airy feel. The spacious, open-concept kitchen flows seamlessly into the large great room, complete with a gas fireplace, perfect for gatherings. From the main floor, step out onto a large 8x29 deck, ideal for outdoor relaxation. The home includes two master bedrooms, each with its own ensuite bathroom for ultimate privacy and comfort. The basement also offers a dedicated theatre room with its own bathroom, making it a great entertainment space. Located near Garibaldi High School, an elementary school, and a golf course, this home offers
Rooms
- TypeLevelDimensionsFlooring
- Living roomMain22' x 15'Other
- Dining roomMain12' x 10' 3.9"Other
- KitchenMain12' x 10'Other
- Primary bedroomMain12' x 11' 3.9"Other
- BedroomMain11' x 9'Other
- BedroomMain10' x 12'Other
- Recreation RoomMain27' 8" x 13'Other
- Laundry roomMain11' 3.9" x 11'Other
- KitchenMain11' 8" x 8' 3.9"Other
- Primary bedroomAbove12' 9.6" x 12' 9.6"Other
- Primary bedroomAbove11' 2" x 11' 2"Other
- BedroomAbove11' x 9'Other
- BedroomAbove11' 2" x 10' 2"Other
- Walk-In ClosetAbove9' x 7' 5"Other
- Walk-In ClosetAbove9' x 7' 6"Other
Listing Agents
Request More Information
Request More Information
Location
24531 Dewdney Trunk Road, Maple Ridge, British Columbia, V4R 1W9 Canada
Around this property
Information about the area within a 5-minute walk of this property.
Request Neighbourhood Information
Learn more about the neighbourhood and amenities around this home
Request NowPayment Calculator
- $
- %$
- %
- Principal and Interest $8,545 /mo
- Property Taxes n/a
- Strata / Condo Fees n/a

