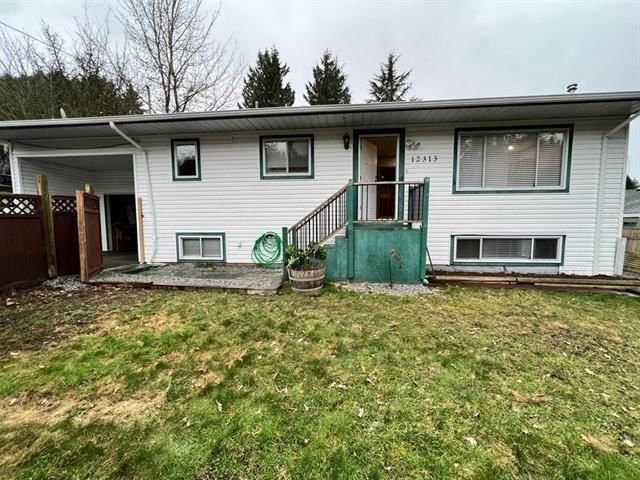Key Facts
- MLS® #: R2961701
- Property ID: SIRC2261463
- Property Type: Residential, Single Family Detached
- Living Space: 2,960 sq.ft.
- Lot Size: 8,165 sq.ft.
- Year Built: 1967
- Bedrooms: 4+2
- Bathrooms: 3
- Parking Spaces: 7
- Listed By:
- RE/MAX Treeland Realty
Property Description
Six bedroom home with fully finished basement with mountain facing views in a great neighbourhood with all the amenities close by including kid & pet friendly Fletcher Park. Great investment or to raise your family. Freshly painted upstrs with some new flooring. Spacious living area upstairs with a huge family room opening on to the partially covered 21 x 12 deck for those summer barbeques. Four bedrooms upstairs for your largest family. Downstairs is fully finished, recently renovated including new flooring and ready for all of your investment ideas with two seperate finished areas. The private, fully fenced backyard is perfect for kids & pets, offering a safe & serene retreat. Close to elementary and secondary school as well as shopping, the library and bus service. Open house: Sat 2-4
Rooms
- TypeLevelDimensionsFlooring
- Living roomMain13' 5" x 11' 6"Other
- KitchenMain11' 6" x 9' 11"Other
- BedroomMain13' 11" x 7' 9"Other
- BedroomMain11' 3.9" x 9' 5"Other
- Primary bedroomMain13' x 11' 5"Other
- Family roomMain25' 3.9" x 13' 2"Other
- BedroomMain15' 11" x 11' 6"Other
- Living roomBasement25' 9.9" x 11' 3.9"Other
- KitchenBasement10' 9.9" x 10' 3"Other
- BedroomBasement10' 9" x 10' 9.9"Other
- Laundry roomBasement13' 6" x 6'Other
- KitchenBasement18' 8" x 11' 5"Other
- BedroomBasement11' 5" x 11' 3.9"Other
Listing Agents
Request More Information
Request More Information
Location
12313 228 Street, Maple Ridge, British Columbia, V2X 6M5 Canada
Around this property
Information about the area within a 5-minute walk of this property.
Request Neighbourhood Information
Learn more about the neighbourhood and amenities around this home
Request NowPayment Calculator
- $
- %$
- %
- Principal and Interest $6,347 /mo
- Property Taxes n/a
- Strata / Condo Fees n/a

