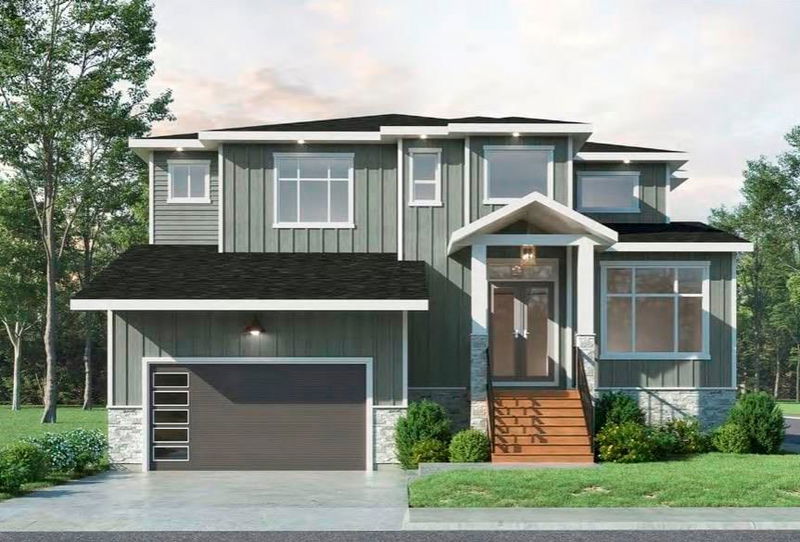Key Facts
- MLS® #: R2961368
- Property ID: SIRC2259848
- Property Type: Residential, Single Family Detached
- Living Space: 4,650 sq.ft.
- Lot Size: 5,996 sq.ft.
- Year Built: 2025
- Bedrooms: 4+3
- Bathrooms: 6+1
- Parking Spaces: 4
- Listed By:
- eXp Realty
Property Description
Discover modern luxury at Cameron by Paddington Properties. This brand new dream home is situated on a prized 6000 sq.ft. corner lot. Experience soaring 10 ft ceilings on the main floor, oversized widows and a functional floor plan both indoors & outdoors. Enter through the grand foyer to the expansive living areas, executive office, gourmet kitchen, prep kitchen, and a sensational great room with direct access to the expansive covered deck. The upper level features a primary suite with a private balcony, walk-in closet, & a 5 piece spa ensuite and 3 add'l bedrooms all with their own walk-in closets and full ensuite baths. The lower level offers a guest room with an adjacent full bath, a large flexible recreation room, and a two bedroom legal suite w/separate entry. (photos of show home)
Rooms
- TypeLevelDimensionsFlooring
- Home officeMain12' 6" x 11'Other
- Family roomMain19' x 18'Other
- Dining roomMain18' x 11'Other
- KitchenMain18' x 15' 6"Other
- Wok KitchenMain12' 6" x 8'Other
- Laundry roomMain8' x 7' 9.9"Other
- Primary bedroomAbove19' x 12' 6"Other
- Walk-In ClosetAbove10' 2" x 6'Other
- BedroomAbove14' 2" x 11'Other
- Walk-In ClosetAbove4' 8" x 4' 6"Other
- BedroomAbove15' 2" x 12'Other
- Walk-In ClosetAbove4' 8" x 4' 6"Other
- BedroomAbove14' 6" x 12'Other
- Walk-In ClosetAbove5' x 5'Other
- BedroomBasement13' 8" x 12'Other
- UtilityBasement6' 3.9" x 4' 9.9"Other
- Recreation RoomBasement18' 6" x 17' 6"Other
- Living roomBasement15' x 15'Other
- KitchenBasement11' x 9' 6"Other
- BedroomBasement10' 6" x 10'Other
- BedroomBasement10' 6" x 9' 8"Other
Listing Agents
Request More Information
Request More Information
Location
11002 243b Street, Maple Ridge, British Columbia, V2W 1H5 Canada
Around this property
Information about the area within a 5-minute walk of this property.
Request Neighbourhood Information
Learn more about the neighbourhood and amenities around this home
Request NowPayment Calculator
- $
- %$
- %
- Principal and Interest 0
- Property Taxes 0
- Strata / Condo Fees 0

