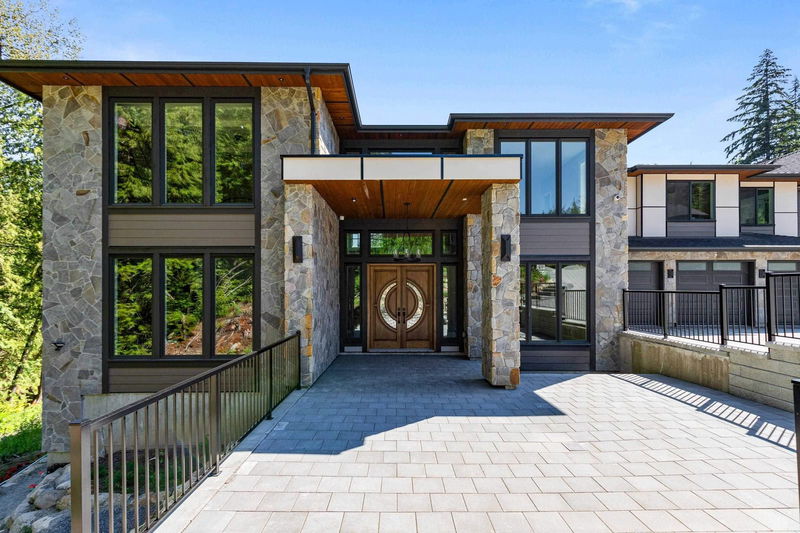Key Facts
- MLS® #: R2961036
- Property ID: SIRC2258162
- Property Type: Residential, Single Family Detached
- Living Space: 9,027 sq.ft.
- Lot Size: 1.59 ac
- Year Built: 2024
- Bedrooms: 8
- Bathrooms: 8+1
- Parking Spaces: 3
- Listed By:
- Sutton Group - Vancouver First Realty
Property Description
Introducing a brand-new modern estate featuring a Coach House, nestled on a 1.599acre gated property beside a pristine park. This custom-built home combines luxury, functionality , and contemporary style, offering 8 bedrooms and 9 bathrooms. The Main level showcases wide-plank hardwood floors, soaring 20-foot ceilings in both the living and great rooms, and a spacious gourmet kitchen complete with a massive island, premium Jenn Air built-in appliances, and a separate spice kitchen. The upper level boasts ensuites for all bedrooms, providing privacy and comfort. The daylight lower level is an entertainer's dream, featuring a bar, gym, theatre, multiple family rooms, and a walk-out deck. A rare luxury home with an indoor elevator, just minutes away Meadowridge School. OH Sun April 13 2-4pm
Rooms
- TypeLevelDimensionsFlooring
- Living roomMain17' 3.9" x 21'Other
- BedroomMain13' 11" x 14' 11"Other
- Great RoomMain22' x 19'Other
- DenMain16' 3" x 13' 5"Other
- Dining roomMain16' 3.9" x 12'Other
- KitchenMain19' 6" x 20'Other
- Laundry roomMain13' x 14'Other
- StorageMain13' x 8'Other
- Primary bedroomAbove24' x 18' 6"Other
- BedroomAbove16' 5" x 13' 8"Other
- BedroomAbove15' 5" x 13' 9"Other
- BedroomAbove18' 9" x 12' 5"Other
- BedroomAbove15' 3" x 14'Other
- BedroomBelow15' 2" x 9' 11"Other
- BedroomBelow12' 6" x 16' 2"Other
- PlayroomBelow17' 5" x 15' 6"Other
- Hobby RoomBelow20' 6.9" x 18' 5"Other
- UtilityBelow8' 8" x 10' 9.6"Other
- Media / EntertainmentBelow20' x 18'Other
- Wok KitchenMain10' 9" x 8' 5"Other
Listing Agents
Request More Information
Request More Information
Location
12230 267 Street, Maple Ridge, British Columbia, V2W 0E2 Canada
Around this property
Information about the area within a 5-minute walk of this property.
Request Neighbourhood Information
Learn more about the neighbourhood and amenities around this home
Request NowPayment Calculator
- $
- %$
- %
- Principal and Interest $22,364 /mo
- Property Taxes n/a
- Strata / Condo Fees n/a

