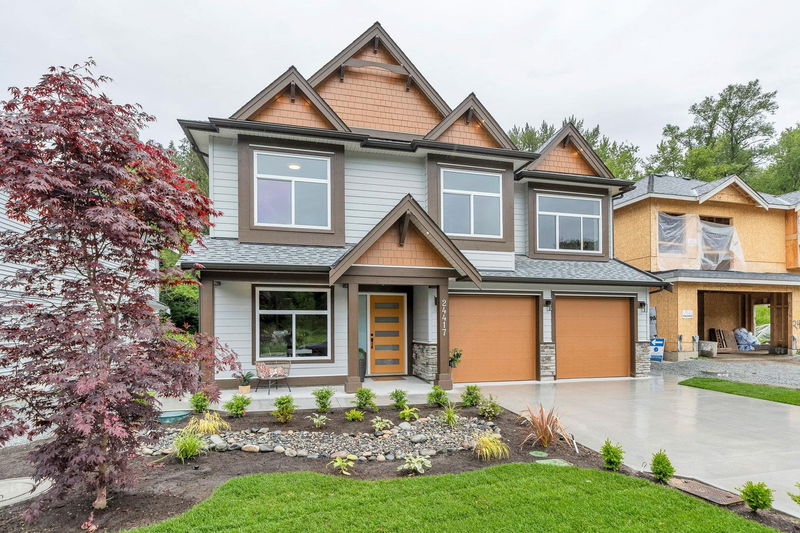Key Facts
- MLS® #: R2958527
- Property ID: SIRC2248469
- Property Type: Residential, Single Family Detached
- Living Space: 3,517 sq.ft.
- Lot Size: 6,019.18 sq.ft.
- Year Built: 2025
- Bedrooms: 6
- Bathrooms: 3+1
- Parking Spaces: 4
- Listed By:
- Platinum House Realty Ltd.
Property Description
Emerald Ridge by Noura Homes presents a stunning collection of estate homes in Maple Ridge. These luxury single-family homes are set on expansive 6,000+ sq. ft. lots, each backing onto a serene private greenbelt. Surrounded by a lush, forested neighborhood, Emerald Ridge combines contemporary design with the opportunity to personalize your dream home. Choose from a variety of thoughtfully designed floorplans, or explore custom options tailored to your preferences. Homes range from 3,500 to 4,500 sq. ft., with options to include a two-bedroom legal suite and a spice kitchen. Presales are underway, with completion anticipated in Summer/fall2025. Three finished homes ready to view. Book an appointment today or visit us at our sales center located at 11051 Cameron Crt Open Sat 1pm-3pm
Rooms
- TypeLevelDimensionsFlooring
- Great RoomAbove17' x 18'Other
- Dining roomAbove15' x 12' 9"Other
- KitchenAbove16' 3.9" x 10'Other
- Wok KitchenAbove10' x 6'Other
- BedroomAbove10' x 10'Other
- BedroomAbove12' x 10'Other
- BedroomAbove10' x 12'Other
- Primary bedroomAbove17' x 14' 8"Other
- Walk-In ClosetAbove6' 8" x 9'Other
- DenMain10' x 10'Other
- FoyerMain6' 9" x 10'Other
- Mud RoomMain10' x 9' 6"Other
- Recreation RoomMain15' 2" x 14' 3"Other
- KitchenMain17' x 5'Other
- Living roomMain14' 9.9" x 13'Other
- Dining roomMain14' 9.9" x 10'Other
- BedroomMain10' x 9' 6.9"Other
- BedroomMain10' x 12'Other
- WorkshopMain10' 6" x 9' 11"Other
Listing Agents
Request More Information
Request More Information
Location
24405 Jenewein Drive, Maple Ridge, British Columbia, V0V 0V0 Canada
Around this property
Information about the area within a 5-minute walk of this property.
Request Neighbourhood Information
Learn more about the neighbourhood and amenities around this home
Request NowPayment Calculator
- $
- %$
- %
- Principal and Interest $8,784 /mo
- Property Taxes n/a
- Strata / Condo Fees n/a

