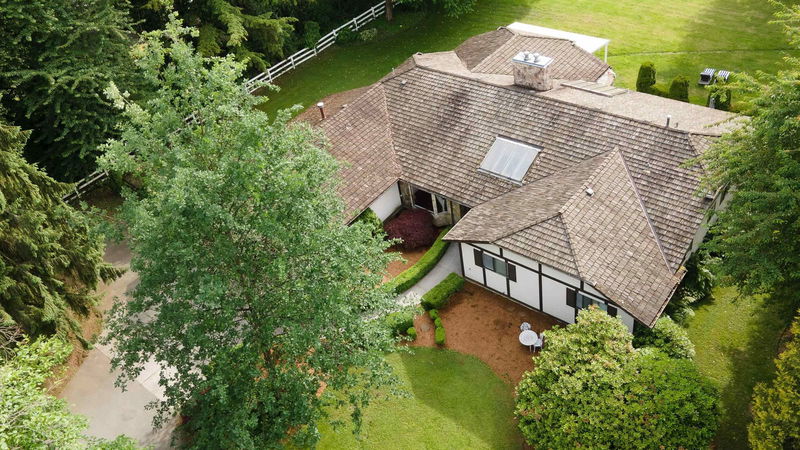Key Facts
- MLS® #: R2953900
- Property ID: SIRC2232818
- Property Type: Residential, Single Family Detached
- Living Space: 3,269 sq.ft.
- Lot Size: 4 ac
- Year Built: 1980
- Bedrooms: 3
- Bathrooms: 4
- Parking Spaces: 10
- Listed By:
- Royal LePage - Brookside Realty
Property Description
MARQUIS EQUESTRIAN in the Maple Ridge Equestrian Park. One of a kind property in one of Maple Ridges most beautiful neighborhoods. This showcase one level home has a huge open gourmet granite country kitchen and extra large dining areas for big family events or dinners. Dining area opens to massive deck & hot tub overlooking the private fenced estate. All rooms are extra large here incl the office, bedrooms and big family/games room amazing for gatherings. Superior 9 stall barn, muted stalls, automatic waterers, wash workshop. 150' x 100' lit all weather sand riding ring & 50'sand round pen, paddocks area, & huge workshop. BONUS 600 sq ft detached suite. This estate is surrounded by mountain and pastoral views and has been lovingly and carefully maintained and shows extremely well.
Rooms
- TypeLevelDimensionsFlooring
- KitchenMain16' 8" x 15' 6"Other
- Eating AreaMain15' 2" x 13' 5"Other
- Family roomMain18' 9.6" x 15' 2"Other
- Living roomMain15' 9" x 13' 2"Other
- Dining roomMain13' 9.9" x 15' 2"Other
- DenMain7' 11" x 8' 3"Other
- Laundry roomMain5' 6" x 7' 9"Other
- FoyerMain10' 9.6" x 10' 9.9"Other
- Recreation RoomMain18' 3" x 14' 3.9"Other
- Mud RoomMain7' 5" x 13' 11"Other
- Primary bedroomMain19' 8" x 13' 6.9"Other
- Walk-In ClosetMain6' 2" x 12' 11"Other
- BedroomMain11' 9.6" x 11' 8"Other
- BedroomMain11' 9.6" x 11' 3"Other
- KitchenAbove16' 5" x 6' 11"Other
- Living roomAbove28' 9" x 15' 9.9"Other
Listing Agents
Request More Information
Request More Information
Location
13483 Cedar Way, Maple Ridge, British Columbia, V4R 2T4 Canada
Around this property
Information about the area within a 5-minute walk of this property.
- 27.44% 50 to 64 years
- 17.5% 35 to 49 years
- 17.43% 65 to 79 years
- 13.77% 20 to 34 years
- 6.24% 15 to 19 years
- 5.02% 0 to 4 years
- 5.02% 10 to 14 years
- 3.84% 5 to 9 years
- 3.73% 80 and over
- Households in the area are:
- 70.81% Single family
- 24.87% Single person
- 4.19% Multi person
- 0.13% Multi family
- $203,802 Average household income
- $64,638 Average individual income
- People in the area speak:
- 89.41% English
- 2.61% German
- 2.61% English and non-official language(s)
- 1.31% Punjabi (Panjabi)
- 1.27% Dutch
- 1.27% Mandarin
- 1.27% English and French
- 0.08% French
- 0.08% Iranian Persian
- 0.08% Italian
- Housing in the area comprises of:
- 88.9% Single detached
- 10.56% Semi detached
- 0.43% Duplex
- 0.11% Apartment 1-4 floors
- 0% Row houses
- 0% Apartment 5 or more floors
- Others commute by:
- 8.19% Foot
- 2.98% Other
- 0% Public transit
- 0% Bicycle
- 32.6% High school
- 19.96% College certificate
- 18.41% Did not graduate high school
- 15.27% Bachelor degree
- 10.75% Trade certificate
- 3.01% Post graduate degree
- 0% University certificate
- The average air quality index for the area is 1
- The area receives 758.49 mm of precipitation annually.
- The area experiences 7.4 extremely hot days (29.64°C) per year.
Request Neighbourhood Information
Learn more about the neighbourhood and amenities around this home
Request NowPayment Calculator
- $
- %$
- %
- Principal and Interest $17,574 /mo
- Property Taxes n/a
- Strata / Condo Fees n/a

