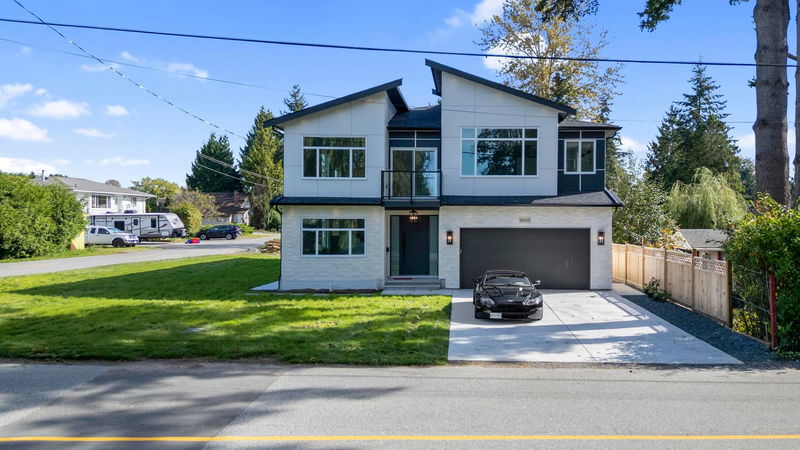Key Facts
- MLS® #: R2948854
- Property ID: SIRC2201935
- Property Type: Residential, Single Family Detached
- Living Space: 4,480 sq.ft.
- Lot Size: 0.17 ac
- Year Built: 2024
- Bedrooms: 5
- Bathrooms: 5+1
- Parking Spaces: 4
- Listed By:
- eXp Realty of Canada, Inc.
Property Description
PRICE TO SELL UNDER MARKET VALUE. This newly built 5-bedroom, 6-bathroom home combines timeless charm with spacious, well-designed living areas. Each bedroom on above floor is extra large and comes with its own bathroom, offering privacy and comfort. The main floor features separate living, dining and family areas. The kitchen area is open concept with a large island and has an additional spice kitchen. Main floor also features a 1 bedroom mortgage helper to give you extra income. Radiant heating and AC throughout! Lastly this home is located minutes from all your amenities and Golden Ears Bridge giving you quick highway access. Note: upstairs features an additional rec room and open area which can be converted to additional bedrooms.OPEN HOUSE SAT JAN 11, 2PM - 4PM/SUN JAN 12, 2PM - 4PM.
Rooms
- TypeLevelDimensionsFlooring
- Living roomMain20' 3.9" x 17' 5"Other
- KitchenMain10' 6" x 8' 5"Other
- BedroomMain14' 9.6" x 12' 3"Other
- Walk-In ClosetMain4' 9.9" x 8' 3"Other
- PatioMain11' 9.9" x 17' 5"Other
- Primary bedroomAbove15' 11" x 13' 11"Other
- Walk-In ClosetAbove5' 9.6" x 11' 11"Other
- BedroomAbove12' 9" x 19' 3.9"Other
- BedroomAbove14' x 14' 3"Other
- FoyerMain7' 9.9" x 7' 2"Other
- Walk-In ClosetAbove5' 9.9" x 4' 8"Other
- BedroomAbove14' 9.6" x 14' 3.9"Other
- Walk-In ClosetAbove5' 3" x 6' 3.9"Other
- Recreation RoomAbove18' 2" x 19' 8"Other
- LoftAbove14' x 18'Other
- Living roomMain11' 9.6" x 10' 9.9"Other
- Dining roomMain11' 11" x 18'Other
- Laundry roomMain10' 3.9" x 10' 11"Other
- Wok KitchenMain6' x 9' 6"Other
- KitchenMain16' 11" x 9' 9.9"Other
- Family roomMain26' 9.9" x 18' 5"Other
- NookMain11' 6" x 9' 9.9"Other
Listing Agents
Request More Information
Request More Information
Location
20342 Ditton Street, Maple Ridge, British Columbia, V2X 1B8 Canada
Around this property
Information about the area within a 5-minute walk of this property.
Request Neighbourhood Information
Learn more about the neighbourhood and amenities around this home
Request NowPayment Calculator
- $
- %$
- %
- Principal and Interest 0
- Property Taxes 0
- Strata / Condo Fees 0

