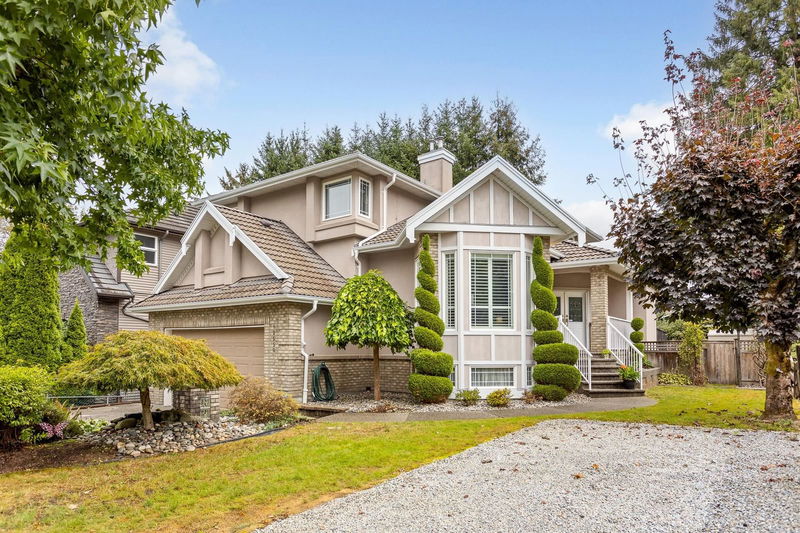Key Facts
- MLS® #: R2944613
- Property ID: SIRC2168144
- Property Type: Residential, Single Family Detached
- Living Space: 3,929 sq.ft.
- Lot Size: 0.17 ac
- Year Built: 1997
- Bedrooms: 3+1
- Bathrooms: 3+1
- Parking Spaces: 6
- Listed By:
- Royal LePage West Real Estate Services
Property Description
Here’s your chance to own a stunning home on the most sought-after street in M. Ridge! Nearly $400,000 spent on recent upgrades, including an amazing kitchen with heated tile floors, quartz countertops, high-end appliances & more. Enjoy modern comforts with a high-efficiency furnace, central AC & hot water on demand. Nearly all flooring on the top two levels has been replaced (no carpet), crown moldings added & both upper bathrooms renovated. The primary suite offers a spacious walk-in closet & a spa-like ensuite. Bar area in the basement can easily be converted back to a kitchen for in-law accommodation. Exterior improvements include new gutters, fascia boards, garage door & RV parking with 30 Amp service. Nestled on a private lot that backs & sides onto acreage offering ultimate privacy!
Rooms
- TypeLevelDimensionsFlooring
- BedroomAbove15' x 10' 5"Other
- BedroomAbove16' x 10'Other
- Exercise RoomBasement15' 6" x 11' 9.6"Other
- Recreation RoomBasement13' 6.9" x 29' 2"Other
- Eating AreaBasement7' 9.9" x 8' 9.9"Other
- BedroomBasement13' x 11' 5"Other
- DenBasement9' 2" x 7' 2"Other
- FoyerMain12' 3.9" x 17' 3.9"Other
- Living roomMain16' 2" x 12' 9.6"Other
- Dining roomMain13' x 9'Other
- KitchenMain13' 3.9" x 19' 8"Other
- Family roomMain14' 3" x 16' 2"Other
- DenMain9' 11" x 9'Other
- Laundry roomMain9' 11" x 6' 11"Other
- Primary bedroomAbove11' 11" x 17' 3.9"Other
- Walk-In ClosetAbove5' 3" x 9' 9.6"Other
Listing Agents
Request More Information
Request More Information
Location
12550 206 Street, Maple Ridge, British Columbia, V2X 3M2 Canada
Around this property
Information about the area within a 5-minute walk of this property.
Request Neighbourhood Information
Learn more about the neighbourhood and amenities around this home
Request NowPayment Calculator
- $
- %$
- %
- Principal and Interest 0
- Property Taxes 0
- Strata / Condo Fees 0

