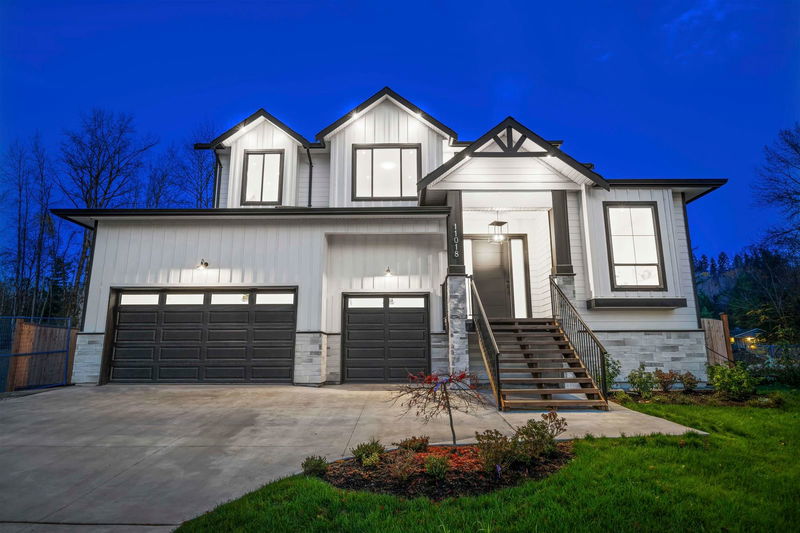Key Facts
- MLS® #: R2943392
- Property ID: SIRC2165679
- Property Type: Residential, Single Family Detached
- Living Space: 4,045 sq.ft.
- Lot Size: 6,000 sq.ft.
- Year Built: 2024
- Bedrooms: 4+2
- Bathrooms: 5+1
- Parking Spaces: 6
- Listed By:
- eXp Realty
Property Description
Meticulously designed floor plans to ensure the very best flow of energy in each home, along with functionality & comfort. No need to settle for cramped living space. Enjoy the grandest of open plan living with flexible spaces & be ready for whatever life brings! Soaring 10 foot ceilings on the main floor with 8 foot doors and huge windows add to the spacious feel and natural light. JennAir luxury appliance package in main kitchen. Love your extra space in a fully finished 2 bedroom legal suite for extra income or the in laws and a triple garage with extra height for storage solutions. Indulge in the flex space for your home office, media room, or open your senses & refresh your soul in your gym space. Tastefully landscaped front yard, & fully fenced backyard to make way for kids at play.
Rooms
- TypeLevelDimensionsFlooring
- Flex RoomMain10' x 10' 8"Other
- Dining roomMain13' 6.9" x 11'Other
- Great RoomMain16' x 16' 3"Other
- KitchenMain13' 6" x 18' 3.9"Other
- Wok KitchenMain8' 6" x 8' 2"Other
- Mud RoomMain8' 2" x 5'Other
- Primary bedroomAbove15' 3.9" x 16' 11"Other
- Walk-In ClosetAbove7' 3.9" x 9' 2"Other
- BedroomAbove16' x 11' 6.9"Other
- BedroomAbove11' x 13'Other
- BedroomAbove11' 9.6" x 12' 6"Other
- Laundry roomAbove6' x 6'Other
- Exercise RoomBasement11' 3" x 12' 3.9"Other
- Media / EntertainmentBasement16' 2" x 16' 2"Other
- KitchenBasement8' x 8' 5"Other
- BedroomBasement11' x 9'Other
- BedroomBasement9' 11" x 9' 9.6"Other
- Great RoomBasement14' 3" x 11' 5"Other
Listing Agents
Request More Information
Request More Information
Location
11018 243b Street, Maple Ridge, British Columbia, V2W 1H5 Canada
Around this property
Information about the area within a 5-minute walk of this property.
Request Neighbourhood Information
Learn more about the neighbourhood and amenities around this home
Request NowPayment Calculator
- $
- %$
- %
- Principal and Interest 0
- Property Taxes 0
- Strata / Condo Fees 0

