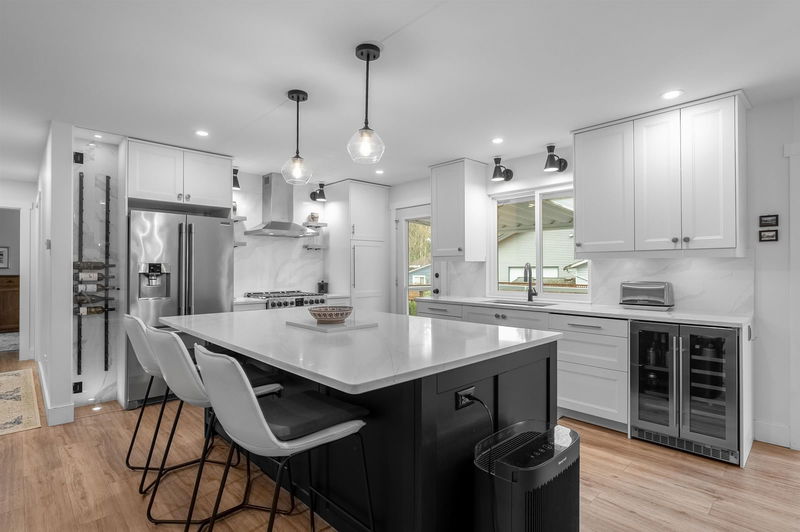Key Facts
- MLS® #: R2943288
- Property ID: SIRC2165465
- Property Type: Residential, Single Family Detached
- Living Space: 2,508 sq.ft.
- Lot Size: 0.20 ac
- Year Built: 1975
- Bedrooms: 4
- Bathrooms: 3
- Parking Spaces: 6
- Listed By:
- RE/MAX Sabre Realty Group
Property Description
Beautifully updated 4-bedroom home on a quiet street, perfect for family living & entertaining. Fully fenced, landscaped backyard accessible from the kitchen & dining area, covered sundeck, completely updated 18' x 36' in-ground pool w/large surrounding deck, hot tub, gazebo, outdoor bar, change rooms & gas BBQ hookup. Fully renovated kitchen, newer appliances, & a stylish tile backsplash and countertops. Newer gas fireplace features, new lighting throughout, designer paint with newer flooring on all levels. Primary bedroom with ensuite & massive walk-in-closet. Mortgage helper/suite or large rec room & 2 bedrooms. Generously sized rooms throughout. Too many highlights to list. OPEN HOUSE Sat Nov 16, 12-2pm
Rooms
- TypeLevelDimensionsFlooring
- BedroomBelow6' 8" x 11'Other
- FoyerBelow9' x 9'Other
- Living roomMain14' x 17' 3"Other
- Dining roomMain9' 6" x 12'Other
- KitchenMain12' x 16'Other
- Primary bedroomMain11' x 18' 6"Other
- Walk-In ClosetMain7' 6" x 13'Other
- BedroomMain10' 8" x 11'Other
- KitchenBelow12' x 17'Other
- Living roomBelow14' x 17' 3"Other
- BedroomBelow10' 8" x 11'Other
Listing Agents
Request More Information
Request More Information
Location
11628 River Wynd Street, Maple Ridge, British Columbia, V2X 4Z2 Canada
Around this property
Information about the area within a 5-minute walk of this property.
Request Neighbourhood Information
Learn more about the neighbourhood and amenities around this home
Request NowPayment Calculator
- $
- %$
- %
- Principal and Interest 0
- Property Taxes 0
- Strata / Condo Fees 0

