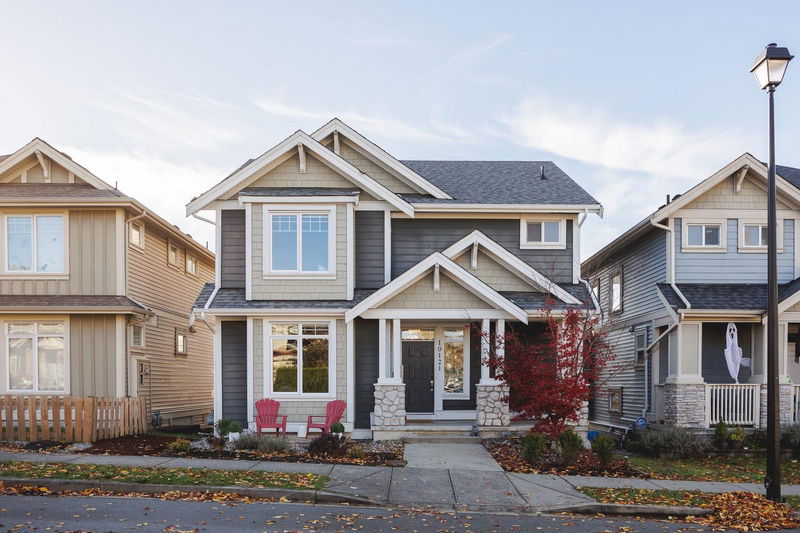Key Facts
- MLS® #: R2942324
- Property ID: SIRC2158851
- Property Type: Residential, Single Family Detached
- Living Space: 2,822 sq.ft.
- Lot Size: 0.07 ac
- Year Built: 2010
- Bedrooms: 3+1
- Bathrooms: 3+1
- Parking Spaces: 3
- Listed By:
- RE/MAX All Points Realty
Property Description
Bright and inviting 2 storey + bsmt residence walking distance to Albion Elementary, parks, transportation, and shopping. This spacious home just over 2800 sqft features 4 bedrooms/4 bathrooms, including a luxurious five-piece ensuite. The inviting family room has an impressive 18ft ceiling and a cozy gas fireplace. The recently renovated kitchen is a highlight, featuring brand-new cabinetry, appliances, stone countertops, and a stunning tile backsplash. Fully finished basement adds even more living space with a great rec room, 4th bedroom (no closet) and a full bathroom. Additional features include newer laminate flooring on main, a double detached garage + parking pad and a fenced yard. This home truly has it all.
Rooms
- TypeLevelDimensionsFlooring
- BedroomBasement13' 9.9" x 10' 11"Other
- StorageBasement7' 3.9" x 9' 11"Other
- FoyerMain5' 9" x 5' 3.9"Other
- Family roomMain16' 6" x 13' 3.9"Other
- KitchenMain10' 6" x 13' 9.6"Other
- Dining roomMain8' 3" x 18' 6"Other
- Living roomMain15' 9.9" x 10' 8"Other
- Primary bedroomAbove14' 6" x 13' 2"Other
- BedroomAbove11' 9" x 9' 9.6"Other
- BedroomAbove11' 9" x 9'Other
- Recreation RoomBasement16' 3.9" x 27' 9"Other
Listing Agents
Request More Information
Request More Information
Location
10121 240a Street, Maple Ridge, British Columbia, V2W 0E7 Canada
Around this property
Information about the area within a 5-minute walk of this property.
Request Neighbourhood Information
Learn more about the neighbourhood and amenities around this home
Request NowPayment Calculator
- $
- %$
- %
- Principal and Interest 0
- Property Taxes 0
- Strata / Condo Fees 0

