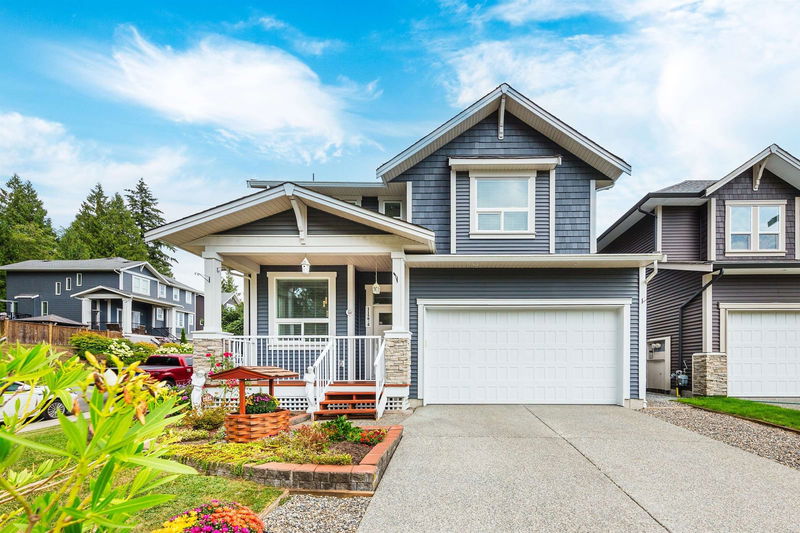Key Facts
- MLS® #: R2942457
- Property ID: SIRC2158754
- Property Type: Residential, Single Family Detached
- Living Space: 3,041 sq.ft.
- Lot Size: 0.10 ac
- Year Built: 2017
- Bedrooms: 4
- Bathrooms: 3+1
- Parking Spaces: 4
- Listed By:
- Skyline West Realty
Property Description
European owners had this home CUSTOM built for them. Cozy and well maintained home. Top floor has 3 bedrooms and family room, which can be turned into another bedroom. Main floor has a wide open entertaining space leading out to a covered deck in the back. Basement contains a LEGAL suite with a separate covered side entrance. Corner lot with lots of street parking. Close to parks, recreation, local schools, and shopping. Showings by appointment only. Come and see this wonderful home.
Rooms
- TypeLevelDimensionsFlooring
- Walk-In ClosetAbove6' 3" x 6' 3.9"Other
- Family roomAbove11' 6" x 12' 8"Other
- KitchenBelow10' 2" x 13' 2"Other
- BedroomBelow10' 5" x 10' 5"Other
- Living roomBelow10' 5" x 13' 2"Other
- Recreation RoomBelow11' 8" x 15' 5"Other
- Walk-In ClosetBelow4' x 5' 2"Other
- Living roomMain9' 5" x 10' 5"Other
- Family roomMain14' x 14' 5"Other
- KitchenMain12' x 15'Other
- Dining roomMain8' 2" x 14' 3.9"Other
- FoyerMain5' 9.6" x 9' 3"Other
- Laundry roomMain6' x 8' 9"Other
- Primary bedroomAbove14' 9.6" x 14' 5"Other
- BedroomAbove10' x 12'Other
- BedroomAbove12' x 14' 9"Other
Listing Agents
Request More Information
Request More Information
Location
11274 243 Street, Maple Ridge, British Columbia, V2W 1H5 Canada
Around this property
Information about the area within a 5-minute walk of this property.
Request Neighbourhood Information
Learn more about the neighbourhood and amenities around this home
Request NowPayment Calculator
- $
- %$
- %
- Principal and Interest 0
- Property Taxes 0
- Strata / Condo Fees 0

