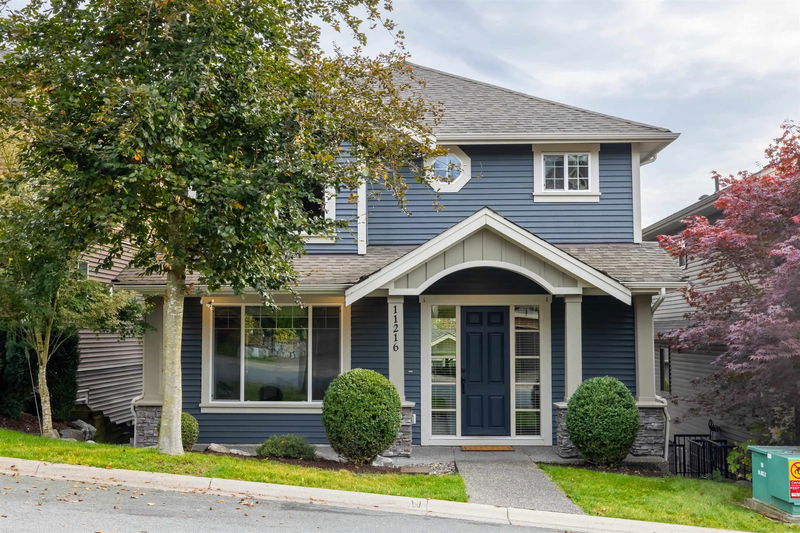Key Facts
- MLS® #: R2939426
- Property ID: SIRC2149137
- Property Type: Residential, Single Family Detached
- Living Space: 2,794 sq.ft.
- Lot Size: 0.07 ac
- Year Built: 2010
- Bedrooms: 4
- Bathrooms: 3+1
- Parking Spaces: 6
- Listed By:
- RE/MAX Treeland Realty
Property Description
Tucked away on a quiet no-through street, this two-storey home with a fully finished walk-out basement feels like new! The main level features a "Great Room" design with 9-foot ceilings and quality finishes. The living area boasts a stone fireplace and soaring 18-foot ceilings. The kitchen is a chef's dream, with a large island, maple cabinets, granite countertops, and stainless steel appliances, including a gas range. Bonus "flex" room off the entry adds versatility. Upstairs, find 3 spacious bdrms, including a luxurious primary suite with vaulted ceilings, a 5 piece ensuite, and a walk-in closet. The finished basement offers a 1 bdrm suite with its own laundry, attached double garage, a covered deck with eastern views and a short walk to Kanaka Elementary.
Rooms
- TypeLevelDimensionsFlooring
- KitchenBasement18' 9" x 7' 5"Other
- Family roomBasement11' 9.9" x 16' 3.9"Other
- BedroomBelow11' 9.9" x 9' 3.9"Other
- StorageBasement7' 3.9" x 9' 3"Other
- Dining roomMain9' 6" x 12' 5"Other
- Living roomMain17' 3" x 13' 11"Other
- KitchenMain16' 9.9" x 12'Other
- DenMain10' x 14'Other
- FoyerMain6' 2" x 10' 9.9"Other
- BedroomAbove10' 2" x 11' 3.9"Other
- BedroomAbove9' 6.9" x 12' 3"Other
- Primary bedroomAbove16' 9" x 13' 2"Other
- Walk-In ClosetAbove5' 9" x 6' 9.6"Other
Listing Agents
Request More Information
Request More Information
Location
11216 236a Street, Maple Ridge, British Columbia, V2W 0E8 Canada
Around this property
Information about the area within a 5-minute walk of this property.
Request Neighbourhood Information
Learn more about the neighbourhood and amenities around this home
Request NowPayment Calculator
- $
- %$
- %
- Principal and Interest 0
- Property Taxes 0
- Strata / Condo Fees 0

