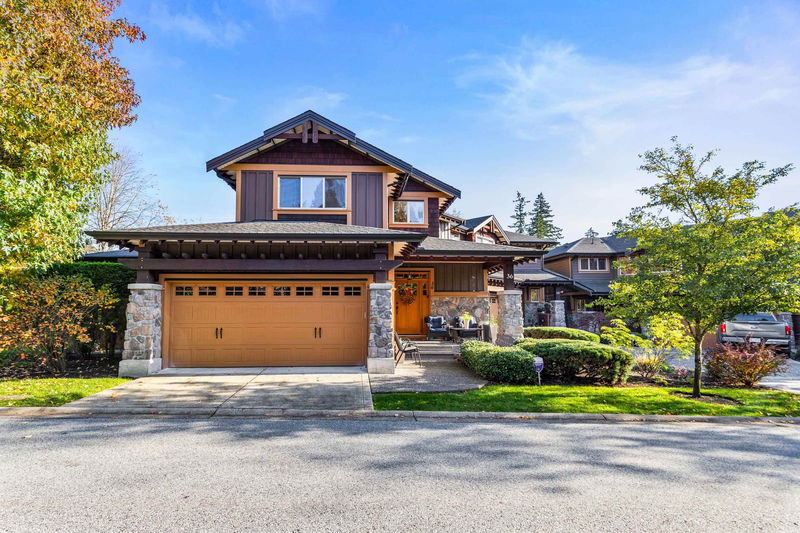Key Facts
- MLS® #: R2939436
- Property ID: SIRC2147397
- Property Type: Residential, Condo
- Living Space: 2,846 sq.ft.
- Year Built: 2007
- Bedrooms: 3
- Bathrooms: 3+1
- Parking Spaces: 4
- Listed By:
- RE/MAX LIFESTYLES REALTY
Property Description
Welcome to the highly sought-after, Whistler-inspired Trail's Edge townhouse complex! This beautiful 2-storey home with a basement offers an open-concept living space featuring a cozy gas fireplace, perfect for entertaining or relaxing. The main floor boasts a primary bedroom with a luxurious 5-piece ensuite and walk-in closet. Upstairs, find two spacious bedrooms and a 4-piece bathroom. The open basement provides endless possibilities with a large recreation room and plenty of flexible space, ideal for a home gym, theater, or kids' playroom. Enjoy the serene and private backyard that backs onto lush green space. All of this, just a short drive to coffee shops, shopping, trails, and more! Must see for yourself!
Rooms
- TypeLevelDimensionsFlooring
- Flex RoomBasement11' 3" x 18' 6"Other
- StorageBasement11' 3.9" x 11' 5"Other
- UtilityBasement5' 8" x 9' 3.9"Other
- Living roomMain14' 11" x 15'Other
- Dining roomMain10' 5" x 11' 6"Other
- KitchenMain9' 2" x 9' 9"Other
- Primary bedroomMain15' 11" x 15' 11"Other
- Walk-In ClosetMain5' 8" x 6' 6.9"Other
- FoyerMain4' 11" x 9' 6"Other
- BedroomAbove14' x 18' 3.9"Other
- BedroomAbove12' 3.9" x 14' 9.6"Other
- Recreation RoomBasement26' 11" x 35'Other
Listing Agents
Request More Information
Request More Information
Location
24185 106b Avenue #36, Maple Ridge, British Columbia, V2W 0C5 Canada
Around this property
Information about the area within a 5-minute walk of this property.
Request Neighbourhood Information
Learn more about the neighbourhood and amenities around this home
Request NowPayment Calculator
- $
- %$
- %
- Principal and Interest 0
- Property Taxes 0
- Strata / Condo Fees 0

