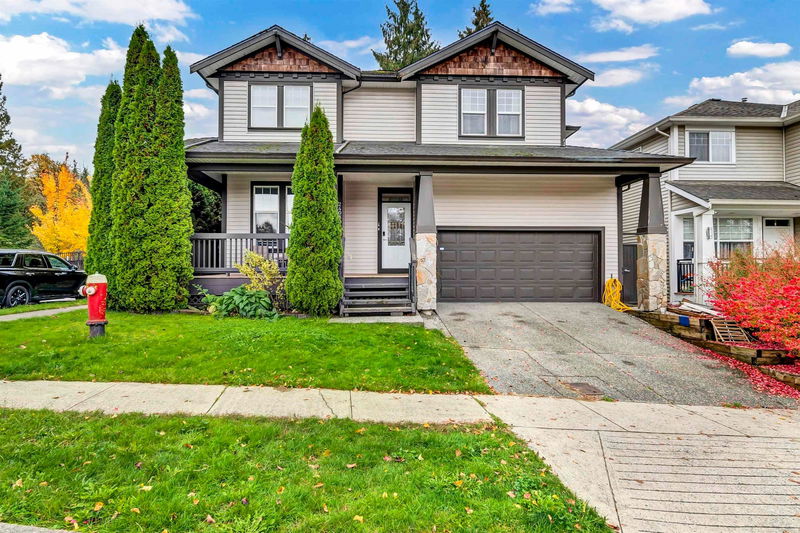Key Facts
- MLS® #: R2937237
- Property ID: SIRC2143141
- Property Type: Residential, Single Family Detached
- Living Space: 3,118 sq.ft.
- Lot Size: 0.09 ac
- Year Built: 2002
- Bedrooms: 5
- Bathrooms: 3+1
- Parking Spaces: 4
- Listed By:
- YPA Your Property Agent
Property Description
Welcome to your sanctuary at Creek's Crossing, where luxury and convenience harmonize. This home features a fully-equipped gourmet kitchen that flows seamlessly into the dining area. Step outside to your private retreat—a fenced, south-facing backyard perfect for year-round entertaining. The main floor includes a personal office, while the living room’s high ceilings create an open, airy atmosphere ideal for family gatherings. Upstairs, discover three generously sized bedrooms, including a master with a spa-inspired ensuite, and a newly renovated laundry room. The property also includes a separate two-bedroom suite with its own entrance, dedicated laundry facilities, and a private patio—perfect for renters, guests, or in-laws. Embrace a life of comfort, luxury, and endless possibilities.
Rooms
- TypeLevelDimensionsFlooring
- Walk-In ClosetAbove6' 3.9" x 9' 6"Other
- BedroomAbove11' x 11' 6"Other
- BedroomAbove11' x 11' 6.9"Other
- Laundry roomAbove7' 6" x 6' 3"Other
- KitchenBelow6' x 7'Other
- Living roomBelow9' 6.9" x 14'Other
- Dining roomBelow5' 6.9" x 7' 9"Other
- Primary bedroomBelow10' 3" x 16' 9"Other
- BedroomBelow9' 2" x 13'Other
- FoyerMain4' 6" x 5'Other
- UtilityBelow5' 9.6" x 6' 6"Other
- KitchenMain9' 9.9" x 17' 9.6"Other
- Living roomMain15' 11" x 17' 6.9"Other
- Dining roomMain10' 6.9" x 11' 9"Other
- DenMain10' 3" x 11' 2"Other
- PatioMain13' 11" x 21' 9.6"Other
- PatioMain5' 9.9" x 20' 9"Other
- Primary bedroomAbove14' 6.9" x 15' 3.9"Other
Listing Agents
Request More Information
Request More Information
Location
24030 100 Avenue, Maple Ridge, British Columbia, V2W 1Z9 Canada
Around this property
Information about the area within a 5-minute walk of this property.
Request Neighbourhood Information
Learn more about the neighbourhood and amenities around this home
Request NowPayment Calculator
- $
- %$
- %
- Principal and Interest 0
- Property Taxes 0
- Strata / Condo Fees 0

