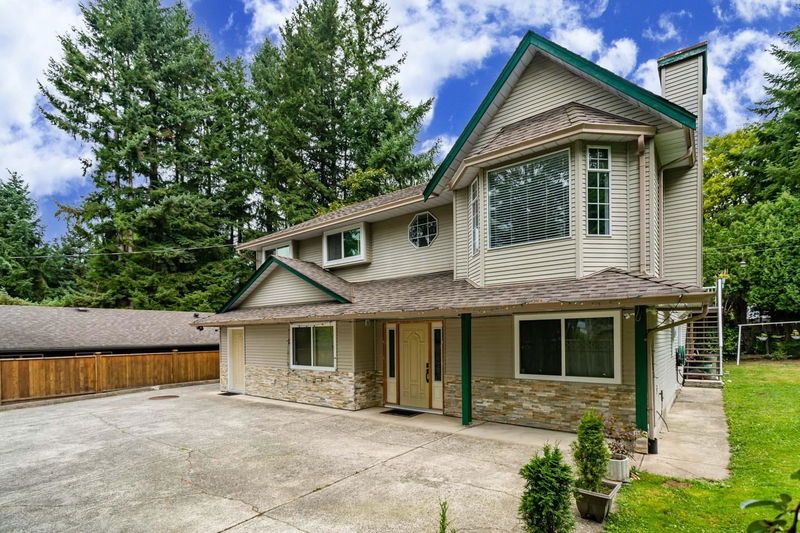Key Facts
- MLS® #: R2938143
- Property ID: SIRC2141677
- Property Type: Residential, Single Family Detached
- Living Space: 2,935 sq.ft.
- Lot Size: 0.25 ac
- Year Built: 1992
- Bedrooms: 6
- Bathrooms: 4
- Parking Spaces: 6
- Listed By:
- Engel & Volkers Vancouver
Property Description
Income Property on large 10,890 sq ft lot! Down a long driveway, this well-built family home is set far back off Dewdney Trunk Road. Featuring 4 bedrooms and 2 bathrooms, 1 bedroom is of large, open foyer downstairs making it a perfect home office! Enjoy open dining and living as well as a spacious kitchen upstairs with a large, partially covered deck right off the kitchen leading into the private and quiet backyard. This very well-maintained home is partially renovated with a lot of opportunities to add your own touch and equity! 2 Mortgage helpers with separate entrances each and room to build a detached shop, garage or carriage home. A perfect package minutes away from shopping, parks, recreations, public transit and schools.
Rooms
- TypeLevelDimensionsFlooring
- PatioMain5' x 13' 6.9"Other
- FoyerBelow12' x 8'Other
- Living roomBelow11' 3" x 19' 8"Other
- KitchenBelow8' 6" x 7' 3.9"Other
- Eating AreaBelow6' x 8'Other
- BedroomBelow10' 3.9" x 8' 8"Other
- Laundry roomBelow6' x 11'Other
- Steam RoomBelow8' 6" x 5' 9.6"Other
- FoyerBelow4' 8" x 10'Other
- BedroomBelow11' 6.9" x 11' 5"Other
- Living roomMain21' 6" x 11'Other
- BedroomBelow10' 9.9" x 9' 3.9"Other
- KitchenBelow5' 6.9" x 7' 9"Other
- Flex RoomBelow16' 6.9" x 10' 9.6"Other
- PatioBelow8' 3" x 21'Other
- Dining roomMain9' 3" x 11' 2"Other
- KitchenMain11' 3.9" x 9' 6"Other
- Eating AreaMain6' x 9' 8"Other
- Primary bedroomMain15' 5" x 12' 9.9"Other
- Walk-In ClosetMain6' x 6'Other
- BedroomMain11' 6" x 9' 9.9"Other
- BedroomMain11' x 9' 6.9"Other
- PatioMain16' 3.9" x 18'Other
Listing Agents
Request More Information
Request More Information
Location
21209 Dewdney Trunk Road, Maple Ridge, British Columbia, V2X 3G1 Canada
Around this property
Information about the area within a 5-minute walk of this property.
Request Neighbourhood Information
Learn more about the neighbourhood and amenities around this home
Request NowPayment Calculator
- $
- %$
- %
- Principal and Interest 0
- Property Taxes 0
- Strata / Condo Fees 0

