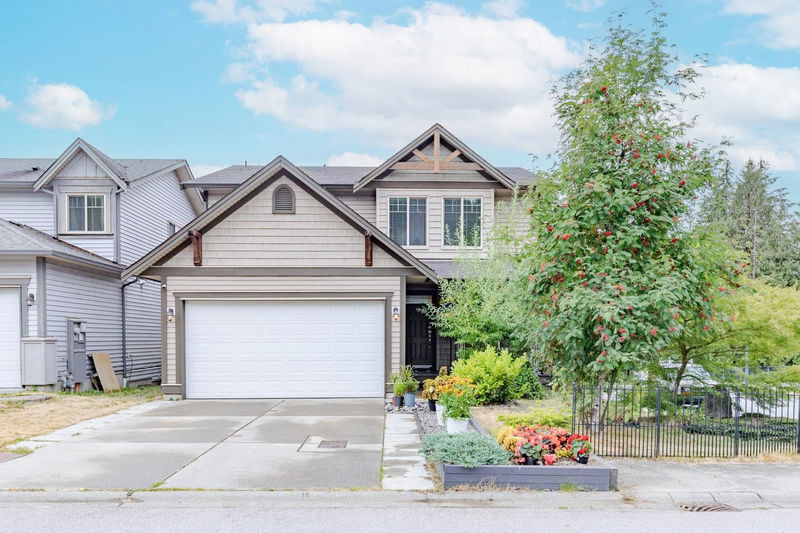Key Facts
- MLS® #: R2937765
- Property ID: SIRC2139901
- Property Type: Residential, Single Family Detached
- Living Space: 3,218 sq.ft.
- Lot Size: 0.11 ac
- Year Built: 2011
- Bedrooms: 5
- Bathrooms: 3+1
- Parking Spaces: 4
- Listed By:
- Sutton Group-West Coast Realty
Property Description
Thornvale in Highland Vista 2 by Epic Homes. Maple Ridge's finest neighbourhood in Thornhill MR. Great corner lot with City views. SHOW HOME QUALITY: Designer kitchen, open floor plan, custom lighting package. New laminate floor throughout basement, main and above. New painting. Newer fridge, newer hot water tank, newer dryer and washer. Eating area walks onto large covered deck with amazing western exposure and privacy. Master bedroom with spa en-suite and city views. 8' x 5' walk-in closet. Two bedroom suite in the basement with separate entrance.
Rooms
- TypeLevelDimensionsFlooring
- Walk-In ClosetAbove5' x 8'Other
- BedroomBelow12' x 8'Other
- BedroomBelow13' 2" x 14' 3"Other
- KitchenBelow10' 2" x 13'Other
- Living roomBelow15' 8" x 15' 8"Other
- KitchenMain13' x 14'Other
- Eating AreaMain15' x 11'Other
- Great RoomMain15' x 16' 5"Other
- Home officeMain9' x 10'Other
- Laundry roomMain3' x 5'Other
- Primary bedroomAbove16' x 13'Other
- BedroomAbove11' x 10'Other
- BedroomAbove10' x 10'Other
- LoftAbove10' x 10'Other
Listing Agents
Request More Information
Request More Information
Location
10793 Erskine Street, Maple Ridge, British Columbia, V2W 0E9 Canada
Around this property
Information about the area within a 5-minute walk of this property.
Request Neighbourhood Information
Learn more about the neighbourhood and amenities around this home
Request NowPayment Calculator
- $
- %$
- %
- Principal and Interest 0
- Property Taxes 0
- Strata / Condo Fees 0

