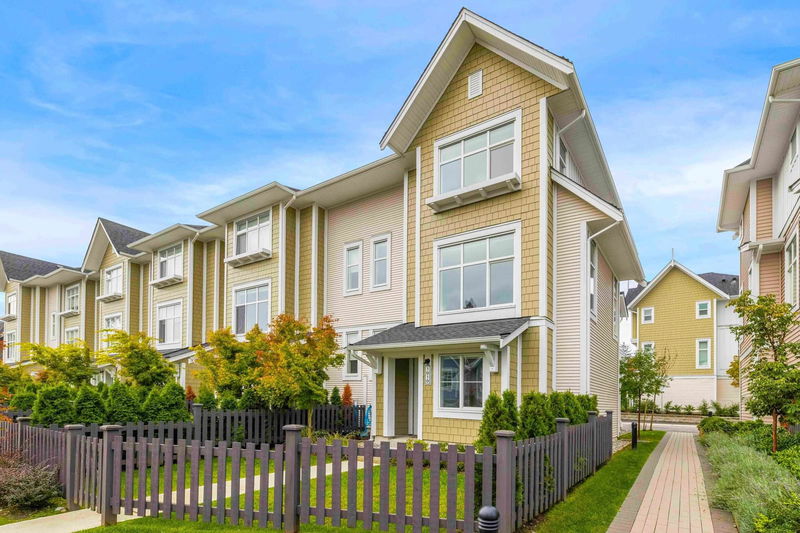Key Facts
- MLS® #: R2937489
- Property ID: SIRC2138284
- Property Type: Residential, Condo
- Living Space: 1,603 sq.ft.
- Year Built: 2023
- Bedrooms: 4
- Bathrooms: 2+1
- Parking Spaces: 2
- Listed By:
- eXp Realty
Property Description
Stunning 4 Bed, 3 Bath, 1603 SQFT Townhome located in highly desirable Provenance South, built by Polygon!! Corner unit featuring open concept w/ engineered stone counters, ceramic tile backsplash, laminate floors, large island, & walk-out balcony overlooking the upcoming future park!! Living, Dining, & Kitchen areas flow seamlessly. Upper level w/ 3 bedrooms, 2nd Bath, laundry, & Spacious primary bed with walk-in closet, spa-like ensuite, and peek-a-boo mountain views! Lower level has 4th bedroom, and side-by-side double garage which is EV ready. Fully fenced front yard. Fantastic amenities include: Swimming pool, hot tub, full gym, games room, pool table, foosball, dog wash station, indoor kids playground & much more!! *Call today to schedule your private viewing!
Rooms
- TypeLevelDimensionsFlooring
- KitchenMain15' 3" x 10' 8"Other
- Dining roomMain12' 9" x 9'Other
- Living roomMain17' 5" x 14' 2"Other
- BedroomBelow13' x 10' 6"Other
- FoyerBelow9' x 4' 3"Other
- Walk-In ClosetAbove6' 6" x 5' 6"Other
- BedroomAbove8' 9.9" x 8' 8"Other
- BedroomAbove7' 9.9" x 8' 3.9"Other
- Primary bedroomAbove12' 9.6" x 11'Other
Listing Agents
Request More Information
Request More Information
Location
11280 Pazarena Place #1010, Maple Ridge, British Columbia, V2X 9H8 Canada
Around this property
Information about the area within a 5-minute walk of this property.
Request Neighbourhood Information
Learn more about the neighbourhood and amenities around this home
Request NowPayment Calculator
- $
- %$
- %
- Principal and Interest 0
- Property Taxes 0
- Strata / Condo Fees 0

