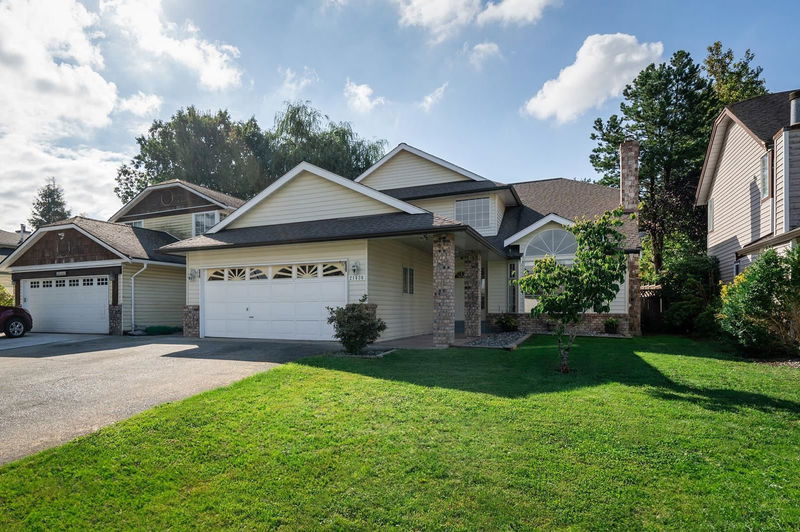Key Facts
- MLS® #: R2936152
- Property ID: SIRC2131302
- Property Type: Residential, Single Family Detached
- Living Space: 1,997 sq.ft.
- Lot Size: 0.14 ac
- Year Built: 1986
- Bedrooms: 3
- Bathrooms: 2+1
- Parking Spaces: 4
- Listed By:
- Stilhavn Real Estate Services
Property Description
This lovely home is located in the heart of coveted West Central and offers a sunny backyard that floods the home with light. Offering 3 beds + 3 baths, the home showcases vaulted ceilings, a reno'd kitchen w/ custom cabinetry from Maple Ridge Woodcrafters, s/s appliances, a Gas range, sizeable pantry, oversized island, + a workspace w/ backyard views. The living room features a cozy gas fireplace perfect for cool evenings + a wood-burning fireplace in the family room. Upstairs, the bedrooms are bright and generously sized, including a primary with ensuite + deep soaker tub. The lovely south-facing backyard offers plenty of deck space for entertaining, a BBQ gas hook-up, and a shed for tools. Walking distance to Patch Brewery + minutes to MR amenities. OH Oct 19, 2 - 4 PM.
Rooms
- TypeLevelDimensionsFlooring
- FoyerMain8' 9.9" x 11' 5"Other
- Living roomMain13' x 14' 8"Other
- Dining roomMain10' 11" x 13' 5"Other
- KitchenMain12' 9" x 7' 11"Other
- Family roomMain15' 11" x 12'Other
- Laundry roomMain13' x 7' 9.6"Other
- BedroomAbove9' 6.9" x 10' 11"Other
- BedroomAbove10' 6" x 10' 2"Other
- Primary bedroomAbove12' 8" x 15'Other
Listing Agents
Request More Information
Request More Information
Location
21436 Thornton Avenue, Maple Ridge, British Columbia, V4R 2G7 Canada
Around this property
Information about the area within a 5-minute walk of this property.
Request Neighbourhood Information
Learn more about the neighbourhood and amenities around this home
Request NowPayment Calculator
- $
- %$
- %
- Principal and Interest 0
- Property Taxes 0
- Strata / Condo Fees 0

