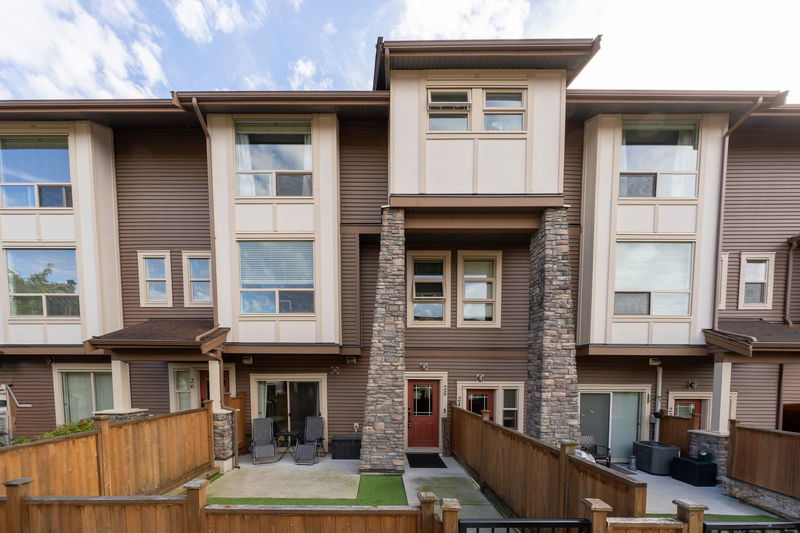Key Facts
- MLS® #: R2934304
- Property ID: SIRC2123607
- Property Type: Residential, Condo
- Living Space: 1,938 sq.ft.
- Year Built: 2017
- Bedrooms: 4
- Bathrooms: 3+1
- Parking Spaces: 2
- Listed By:
- Royal LePage - Brookside Realty
Property Description
Welcome to "The Terraces II"! Stunning 4-bed, 4-bath townhouse offers the perfect blend of luxury and convenience. Main floor features a bright, open-concept layout with 9 ft ceilings, a modern kitchen equipped w/ quartz countertops, an island, soft-close cabinetry, and a premium stainless steel appliances. The dining and family room flow seamlessly, accented by crown moldings, pot lights, and a cozy fireplace. Upstairs, you'll find three spacious bedrooms, including a luxurious primary suite with a private ensuite. Outside, enjoy a private, fenced backyard & a large Balcony—perfect for relaxing or hosting guests. Additional features include a double side-by-side garage, laminate flooring, and custom blinds. Quality craftsmanship and backed by remainder of 10 yr warranty. Open Sat 2-4
Rooms
- TypeLevelDimensionsFlooring
- Living roomMain18' 5" x 14' 6"Other
- Dining roomMain14' 9.6" x 8' 6.9"Other
- KitchenMain12' 3" x 9' 8"Other
- Primary bedroomAbove15' x 12' 9.6"Other
- BedroomAbove14' 2" x 8' 11"Other
- BedroomAbove12' 3" x 8' 11"Other
- BedroomBelow12' 5" x 11' 2"Other
- FoyerBelow8' x 6' 9"Other
- Home officeMain6' x 6' 6"Other
Listing Agents
Request More Information
Request More Information
Location
10480 248 Street #25, Maple Ridge, British Columbia, V2W 0J4 Canada
Around this property
Information about the area within a 5-minute walk of this property.
Request Neighbourhood Information
Learn more about the neighbourhood and amenities around this home
Request NowPayment Calculator
- $
- %$
- %
- Principal and Interest 0
- Property Taxes 0
- Strata / Condo Fees 0

