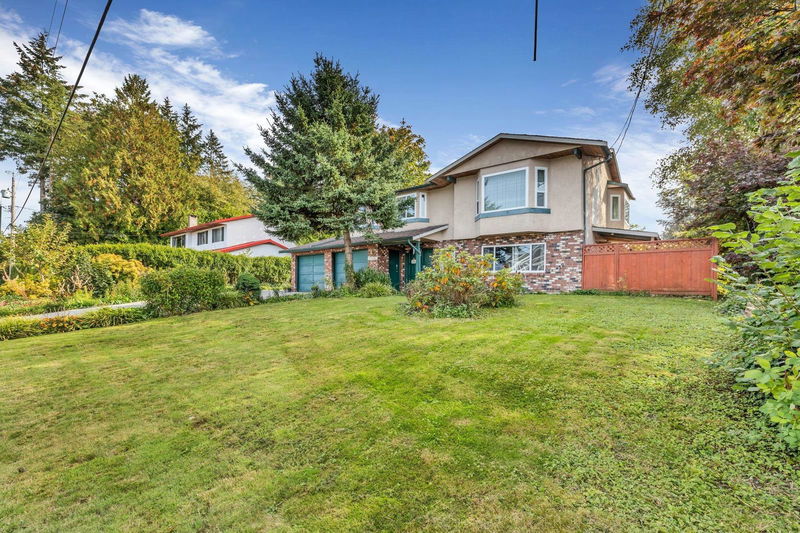Key Facts
- MLS® #: R2932909
- Property ID: SIRC2121723
- Property Type: Residential, Single Family Detached
- Living Space: 2,395 sq.ft.
- Lot Size: 7,405.20 sq.ft.
- Year Built: 1979
- Bedrooms: 5
- Bathrooms: 2+1
- Parking Spaces: 5
- Listed By:
- YPA Your Property Agent
Property Description
*Easy to show* 2395 sq ft, 5 bedroom, 3 bathroom basement home on 7200 sq ft corner lot in prime East Central location. Just a short walk to the downtown shops and close to all forms of transportation. 3 bedrooms upstairs, master with 2 piece ensuite, kitchen with fridge, stove, and dishwasher, large formal living room with peek-a-boo mountain view, and dining room with sliders out to large deck. Basement with seperate entry has 2 bedroom accommodation with kitchen, bath, bedroom. House comes with A/C and lots of upgrades, large wide lot, lots of parking including space for RV plus bonus 2 car garage.
Rooms
- TypeLevelDimensionsFlooring
- Primary bedroomMain13' 5" x 11' 9"Other
- BedroomMain10' 6.9" x 11' 6"Other
- BedroomMain10' 6.9" x 11' 6"Other
- KitchenMain9' 6" x 11' 9"Other
- Dining roomMain12' 9.6" x 11' 9"Other
- Living roomMain17' x 18'Other
- BedroomBelow11' 3.9" x 11' 5"Other
- BedroomBelow17' x 13'Other
- KitchenBelow8' 9" x 13' 9"Other
- Dining roomBelow11' 8" x 13' 9"Other
- PatioBelow5' 2" x 28' 9.6"Other
- PatioBelow18' 9.9" x 9' 8"Other
- FoyerBelow7' 6.9" x 7' 6"Other
Listing Agents
Request More Information
Request More Information
Location
22502 124 Avenue, Maple Ridge, British Columbia, V2X 4J8 Canada
Around this property
Information about the area within a 5-minute walk of this property.
Request Neighbourhood Information
Learn more about the neighbourhood and amenities around this home
Request NowPayment Calculator
- $
- %$
- %
- Principal and Interest $6,831 /mo
- Property Taxes n/a
- Strata / Condo Fees n/a

