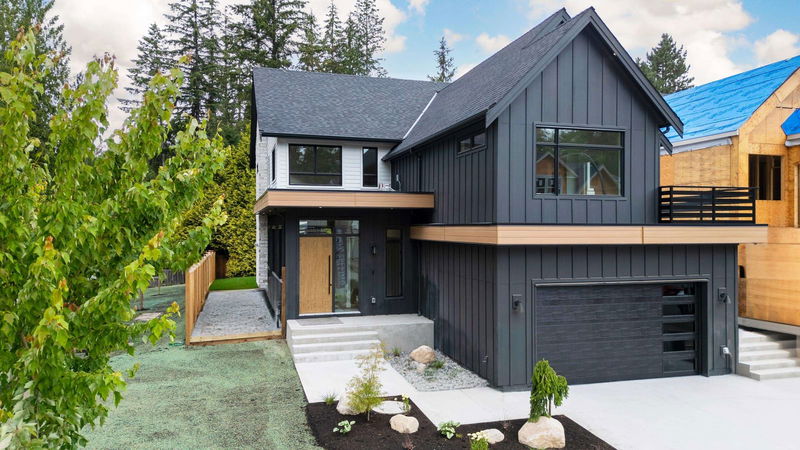Key Facts
- MLS® #: R2933543
- Property ID: SIRC2119899
- Property Type: Residential, Single Family Detached
- Living Space: 3,344 sq.ft.
- Lot Size: 0.17 ac
- Year Built: 2024
- Bedrooms: 4
- Bathrooms: 3+1
- Parking Spaces: 6
- Listed By:
- Royal LePage Elite West
Property Description
Luxurious executive home in the prestigious Sheldrake Park, crafted by award-winning West Coast Dream Homes. Nestled in a tranquil cul-de-sac of Silver Valley, this opulent residence boasts a chef's kitchen adorned with 2-toned flat panel cabinetry, under-cabinet lighting, and exquisite luxury series quartz. Indulge in the Dacor Luxury Appliance Package as you relish the 10-foot ceilings bathing the main floor in natural light. With 4 lavish bedrooms, expandable to 6, and a spacious garage featuring polyaspartic concrete flooring, this haven of elegance also offers an impressive 1 bedroom suite. Embrace nature's playground with Golden Ears Park just moments away. Your dream of luxurious living awaits.
Rooms
- TypeLevelDimensionsFlooring
- BedroomAbove10' 3" x 9'Other
- KitchenAbove15' 9.6" x 12' 2"Other
- Living roomAbove15' 2" x 12' 2"Other
- KitchenMain12' 6" x 15' 6.9"Other
- Dining roomMain11' 6.9" x 15' 6.9"Other
- Living roomMain18' x 17' 6"Other
- Home officeMain13' 5" x 11' 6"Other
- Primary bedroomAbove16' 6" x 13' 9.6"Other
- BedroomAbove12' 9" x 10' 2"Other
- BedroomAbove12' 3.9" x 10' 2"Other
- LoftAbove11' 9.9" x 9'Other
- Laundry roomAbove6' 9.9" x 8' 9"Other
Listing Agents
Request More Information
Request More Information
Location
12853 Sheldrake Court, Maple Ridge, British Columbia, V4R 2R7 Canada
Around this property
Information about the area within a 5-minute walk of this property.
Request Neighbourhood Information
Learn more about the neighbourhood and amenities around this home
Request NowPayment Calculator
- $
- %$
- %
- Principal and Interest 0
- Property Taxes 0
- Strata / Condo Fees 0

