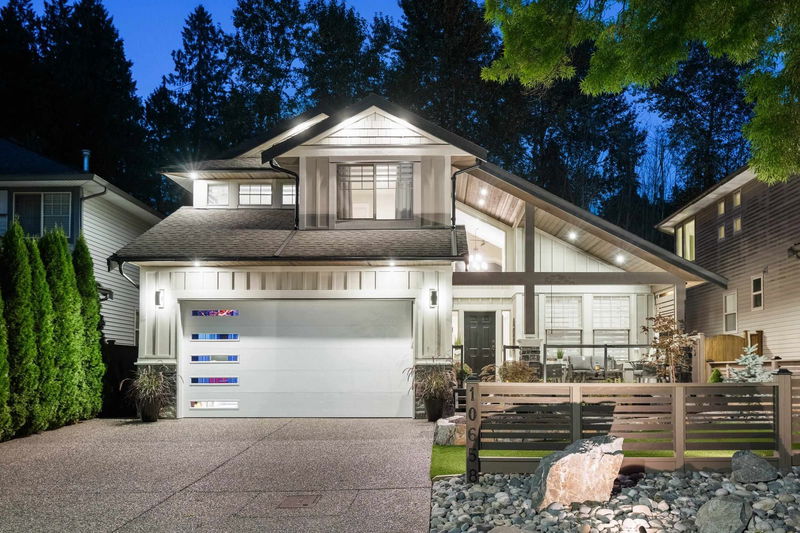Key Facts
- MLS® #: R2932594
- Property ID: SIRC2115023
- Property Type: Residential, Single Family Detached
- Living Space: 3,865 sq.ft.
- Lot Size: 0.14 ac
- Year Built: 2005
- Bedrooms: 4
- Bathrooms: 3+1
- Parking Spaces: 6
- Listed By:
- Macdonald Realty
Property Description
WELCOME to the UPLANDS at MAPLECREST! This pristine home has been EXTENSIVELY RENOVATED FROM TOP TO BOTTOM with far too many upgrades to list. This home features a prime GREENBELT LOCATION in a CUL-DE-SC with professional landscaped front and backyards, while paying special attention to detail. The massive kitchen boasts new quartz countertops, island, backsplash and updated cabinetry. All four bathrooms are newly updated, with extensive millwork throughout. Additional recent upgrades include newer hot water on demand, HE furnace, AC and a fully renovated basement with a separate entry and rough-in for a suite. For those requiring a private home business space, we have that covered as well. Enjoy a fully finished garage, a massive 625 sq. ft. Covered deck with a gas BBQ.
Rooms
- TypeLevelDimensionsFlooring
- Primary bedroomAbove14' 9" x 17' 8"Other
- BedroomAbove10' 3" x 13' 6"Other
- BedroomAbove9' 9" x 14' 2"Other
- Flex RoomAbove7' x 8'Other
- Exercise RoomBelow16' 2" x 22' 9.9"Other
- Media / EntertainmentBelow14' 5" x 16' 8"Other
- BedroomBelow12' 11" x 18' 9"Other
- StorageBelow5' x 7' 5"Other
- StorageBelow7' 3.9" x 8' 3.9"Other
- StorageBelow4' 6.9" x 8' 3.9"Other
- Great RoomMain14' 9.6" x 15' 9.6"Other
- KitchenMain15' x 16'Other
- Eating AreaMain12' 9" x 16'Other
- Home officeMain11' 6.9" x 13' 6.9"Other
- PantryMain5' 9.9" x 7'Other
- Laundry roomMain8' 9" x 10'Other
- FoyerMain6' 9.6" x 8' 9"Other
- PantryMain17' x 23'Other
- PantryMain14' x 15'Other
Listing Agents
Request More Information
Request More Information
Location
10658 245b Street, Maple Ridge, British Columbia, V2W 2G2 Canada
Around this property
Information about the area within a 5-minute walk of this property.
Request Neighbourhood Information
Learn more about the neighbourhood and amenities around this home
Request NowPayment Calculator
- $
- %$
- %
- Principal and Interest 0
- Property Taxes 0
- Strata / Condo Fees 0

