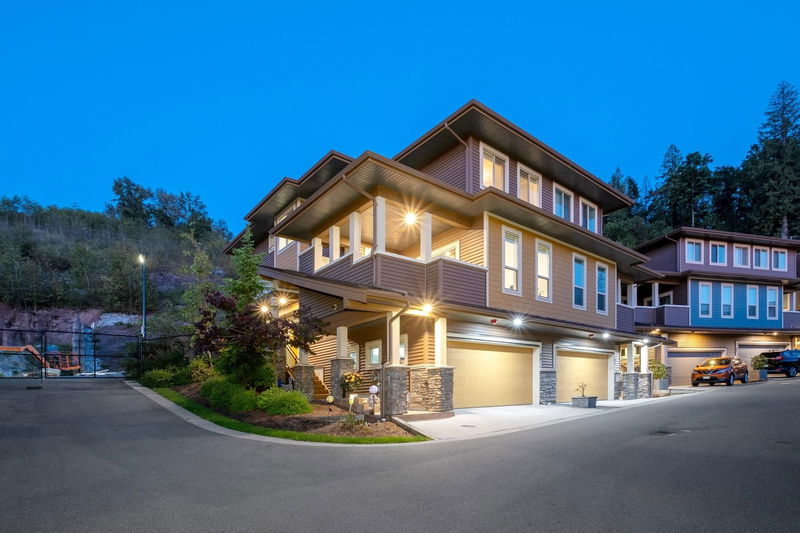Key Facts
- MLS® #: R2929808
- Property ID: SIRC2100948
- Property Type: Residential, Condo
- Living Space: 2,236 sq.ft.
- Year Built: 2019
- Bedrooms: 3+1
- Bathrooms: 3+1
- Parking Spaces: 3
- Listed By:
- RE/MAX LIFESTYLES REALTY
Property Description
A RARE GEM IN THE TERRACES! BETTER than new, this 4 BDRM 4 BATHROOM, END UNIT DUPLEX townhome in one of the BEST LOCATIONS & feels like a Detached home with FORCED AIR HEATING & ROUGHED IN FOR CENTRAL A/C! BREATHTAKING MOUNTAIN VIEWS from MAIN and UPPER floors with a FULLY FENCED PRIVATE LANDSCAPED BACKYARD for the kids to play. Featuring 9FT CEILINGS on main, GORGEOUS CHEF'S KITCHEN, GAS RANGE, QUARTZ COUNTERS, Pantry, all leading to a BEAUTIFUL GREAT ROOM with custom fireplace, & a COVERED DECK WITH STUNNING VIEWS, & much desired WALKOUT BACKYARD. Upstairs you will find 3 LARGE BDRMS & laundry with an UNRIVALLED MASSIVE PRIMARY BEDROOM WITH MOUNTAIN/SKYLINE VIEWS. Below is a HUGE FLEX ROOM OR 4TH BDRM with FULL 4 PIECE ENSUITE & BONUS 2ND CUSTOM FIREPLACE! TRULY a SPECIAL EXECUTIVE HOME!
Rooms
- TypeLevelDimensionsFlooring
- BedroomAbove9' 3.9" x 9' 3.9"Other
- BedroomBasement18' 9.6" x 11' 9"Other
- FoyerBasement3' x 6' 3"Other
- KitchenMain9' x 20' 6.9"Other
- Living roomMain12' 9.9" x 20' 9"Other
- Dining roomMain9' 6" x 15' 3"Other
- Eating AreaMain10' 5" x 10' 9.6"Other
- PantryMain4' x 5' 9.9"Other
- FoyerMain3' x 6' 3"Other
- Primary bedroomAbove12' 9.9" x 14' 6.9"Other
- Walk-In ClosetAbove6' 3" x 5' 9.9"Other
- BedroomAbove9' 3.9" x 13'Other
Listing Agents
Request More Information
Request More Information
Location
10480 248 Street #44, Maple Ridge, British Columbia, V2W 0J4 Canada
Around this property
Information about the area within a 5-minute walk of this property.
Request Neighbourhood Information
Learn more about the neighbourhood and amenities around this home
Request NowPayment Calculator
- $
- %$
- %
- Principal and Interest 0
- Property Taxes 0
- Strata / Condo Fees 0

