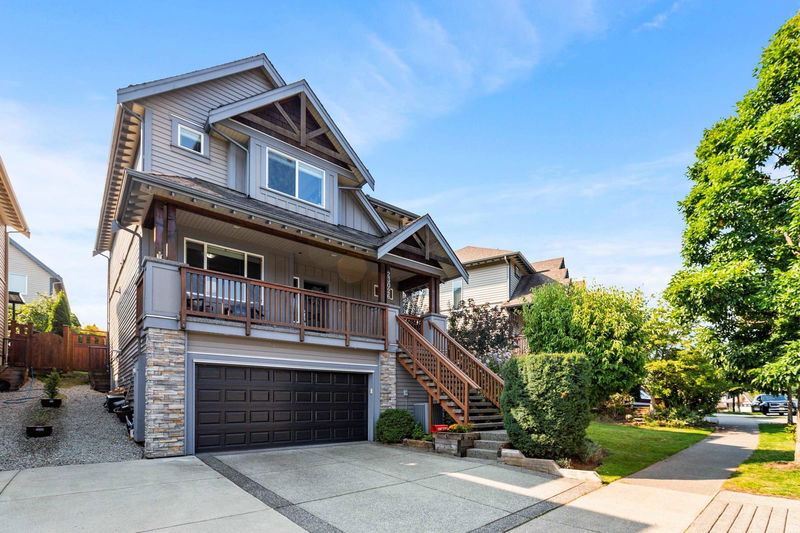Key Facts
- MLS® #: R2922862
- Property ID: SIRC2076112
- Property Type: Residential, Single Family Detached
- Living Space: 2,754 sq.ft.
- Lot Size: 0.09 ac
- Year Built: 2010
- Bedrooms: 3
- Bathrooms: 2+1
- Parking Spaces: 4
- Listed By:
- RE/MAX LIFESTYLES REALTY
Property Description
SILVER VALLEY VALUE- Quality built by Portrait Homes, this 3 bed/3 bath Alder Plan offers a great family home in convenient Silver Ridge. Enter from the large covered sundeck to find a perfect space for a home office or flex room, a bright white kitchen, and a terrific open Great Room with two story ceiling. Don't miss the Primary suite with walk in closet and ensuite. Downstairs awaits your ideas, with a basement roughed in for future 4th bed and bath, and entrance through the oversize garage boasting room for a workshop. Enjoy an active lifestyle with nearby Maple Ridge water park, tons of trails, and quick access to Golden Ears Way in just one traffic light! BONUS - sunny south facing yard, and A/C!
Rooms
- TypeLevelDimensionsFlooring
- BedroomAbove10' x 13' 9.6"Other
- StorageBasement11' 11" x 12' 11"Other
- StorageBasement20' 5" x 12' 6"Other
- UtilityBasement3' 2" x 7' 3"Other
- Flex RoomMain10' 9" x 11' 8"Other
- KitchenMain13' 3.9" x 13' 3.9"Other
- Dining roomMain10' 11" x 13' 3.9"Other
- Great RoomMain21' 2" x 13' 6.9"Other
- FoyerMain12' x 9' 6.9"Other
- PatioMain8' 6" x 14' 6"Other
- Primary bedroomAbove12' x 14' 11"Other
- Walk-In ClosetAbove5' 6.9" x 7' 6"Other
- BedroomAbove9' 9.9" x 9' 11"Other
Listing Agents
Request More Information
Request More Information
Location
23026 Gilbert Drive, Maple Ridge, British Columbia, V4R 0C3 Canada
Around this property
Information about the area within a 5-minute walk of this property.
Request Neighbourhood Information
Learn more about the neighbourhood and amenities around this home
Request NowPayment Calculator
- $
- %$
- %
- Principal and Interest 0
- Property Taxes 0
- Strata / Condo Fees 0

