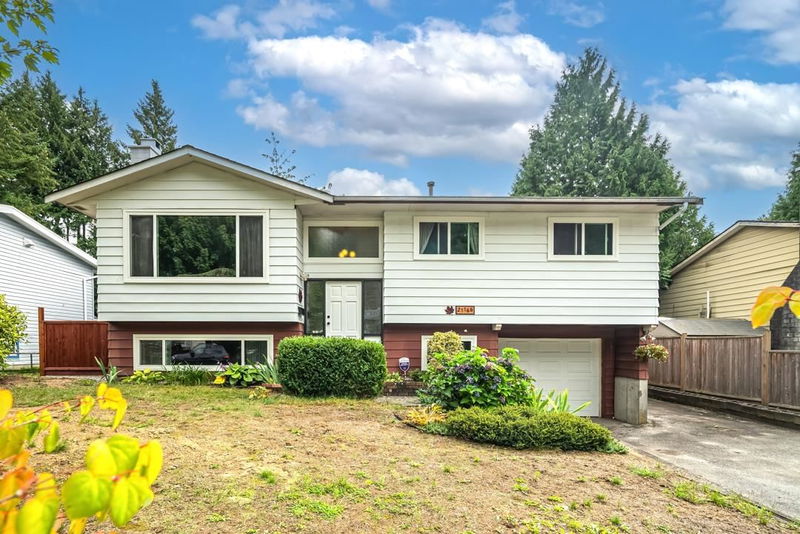Key Facts
- MLS® #: R2922933
- Property ID: SIRC2076053
- Property Type: Residential, Single Family Detached
- Living Space: 2,009 sq.ft.
- Lot Size: 0.17 ac
- Year Built: 1974
- Bedrooms: 4
- Bathrooms: 2
- Parking Spaces: 6
- Listed By:
- Oakwyn Realty Encore
Property Description
COMFORTABLE WEST SIDE 4 BED FAMILY HOME WITH THE MAJOR WORK DONE! Roof 2007, windows 2008, kitchen 2019 (quartz counters & under cabinet lights), furnace 2022 & hot water tank 2023. This home is on a quiet street, across from Cook Park with basketball courts & kid’s playground. There’s a wood burning fireplace in the living room & an electric one in the downstairs family room. Easy to maintain laminate flooring on the main. Backyard has large cedar deck which overlooks the spacious lawn with great shade trees. The garage is currently furnished as a gym & can be easily transformed back into a parking spot. On the driveway is parking for 4 cars + a RV. Close to elementary & high schools, shopping & public transit. OPEN HOUSE: Sunday, Nov 17, 1-3 pm. Come see - YOUR FUTURE HOME IS RIGHT HERE!
Rooms
- TypeLevelDimensionsFlooring
- StorageBelow7' 11" x 13' 2"Other
- Living roomMain13' 2" x 18' 9.9"Other
- Dining roomMain9' 8" x 9' 11"Other
- KitchenMain9' 11" x 10' 9"Other
- Primary bedroomMain10' 3" x 12' 9.6"Other
- BedroomMain10' 3.9" x 12' 11"Other
- BedroomMain8' 8" x 9' 5"Other
- Family roomBelow12' 6" x 18' 3"Other
- BedroomBelow8' 5" x 13' 5"Other
- Laundry roomBelow3' 11" x 8' 5"Other
Listing Agents
Request More Information
Request More Information
Location
21166 119 Avenue, Maple Ridge, British Columbia, V2X 7N7 Canada
Around this property
Information about the area within a 5-minute walk of this property.
Request Neighbourhood Information
Learn more about the neighbourhood and amenities around this home
Request NowPayment Calculator
- $
- %$
- %
- Principal and Interest 0
- Property Taxes 0
- Strata / Condo Fees 0

