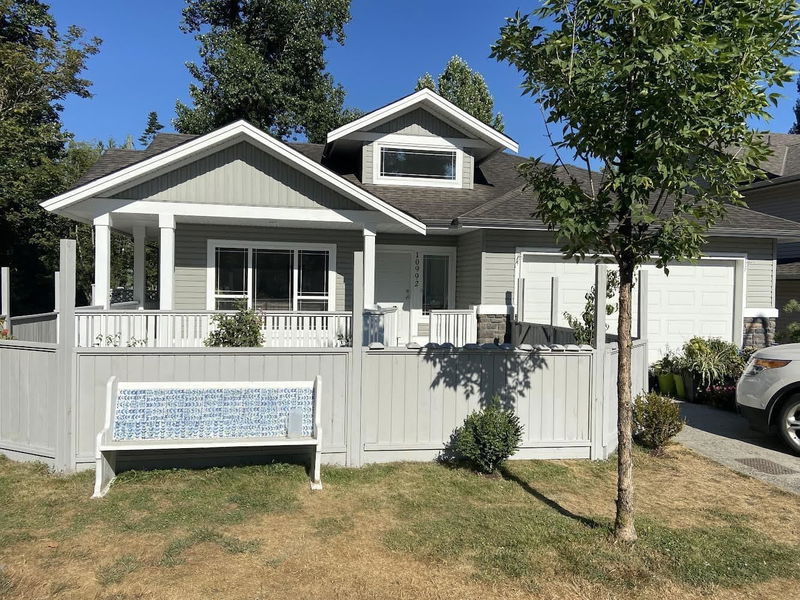Key Facts
- MLS® #: R2921699
- Property ID: SIRC2069819
- Property Type: Residential, Single Family Detached
- Living Space: 3,631 sq.ft.
- Lot Size: 0.13 ac
- Year Built: 2003
- Bedrooms: 3+2
- Bathrooms: 3
- Parking Spaces: 4
- Listed By:
- Stonehaus Realty Corp.
Property Description
Modern design meets luxury lifestyle in this contemporary home situated between two forested greenbelts on a family-friendly cul-de-sac. Divided into two distinct living areas on two sundrenched floors, this home has five bedrooms, three full baths, two kitchens and laundries, and a huge media room. Ample space for gracious living upstairs and additional private nooks for quiet relaxation downstairs. A perfect opportunity for an idyllic multigenerational dwelling. Main floor has a spacious open concept feel with soaring ceilings and large rooms. An extraordinary chef-inspired kitchen features new appliances, cupboards, fixtures, finishes and a quartz countertop long enough to make any cook happy. Lighting and floors are new, as are the custom pantries, storage, and closets!
Rooms
- TypeLevelDimensionsFlooring
- BedroomMain10' x 12' 2"Other
- Recreation RoomBasement21' 9.9" x 10' 9"Other
- BedroomBasement11' 8" x 10' 11"Other
- KitchenBasement17' 2" x 10' 11"Other
- Dining roomBasement13' 9" x 12' 3.9"Other
- Living roomBasement13' 9" x 14' 8"Other
- BedroomBasement15' 8" x 12' 6.9"Other
- FoyerMain7' 11" x 6' 11"Other
- Living roomMain12' 11" x 11' 11"Other
- Dining roomMain8' 11" x 12' 11"Other
- KitchenMain21' 9" x 11' 5"Other
- Eating AreaMain9' 2" x 9'Other
- Family roomMain15' 11" x 12' 9.9"Other
- Primary bedroomMain15' 11" x 13' 3"Other
- Walk-In ClosetMain6' 2" x 5' 5"Other
- BedroomMain9' 11" x 13' 6"Other
Listing Agents
Request More Information
Request More Information
Location
10992 241 Street, Maple Ridge, British Columbia, V2W 1H7 Canada
Around this property
Information about the area within a 5-minute walk of this property.
Request Neighbourhood Information
Learn more about the neighbourhood and amenities around this home
Request NowPayment Calculator
- $
- %$
- %
- Principal and Interest 0
- Property Taxes 0
- Strata / Condo Fees 0

