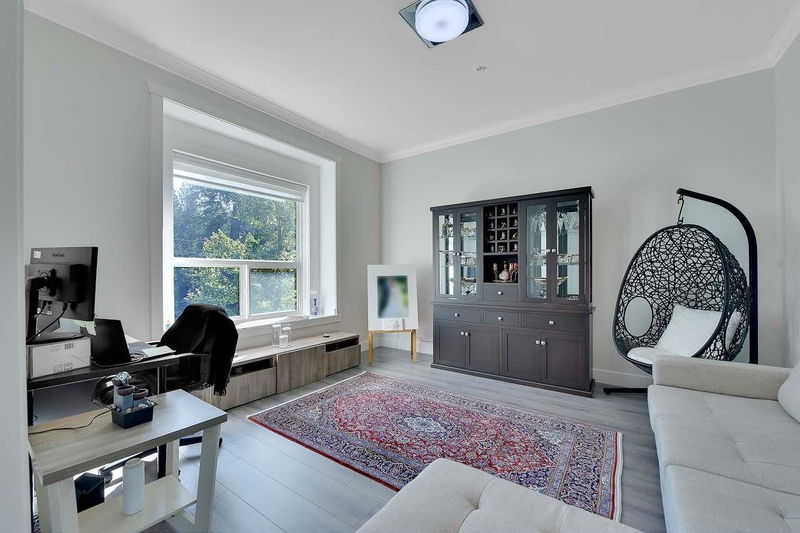Key Facts
- MLS® #: R2921026
- Property ID: SIRC2067917
- Property Type: Residential, Single Family Detached
- Living Space: 3,240 sq.ft.
- Lot Size: 0.01 sq.ft.
- Year Built: 2017
- Bedrooms: 3+1
- Bathrooms: 4+1
- Parking Spaces: 4
- Listed By:
- Royal LePage West Real Estate Services
Property Description
Well maintained, modern, bright home comes with AC, raised ceilings height, quartz countertops, fireplace in lvgrm, open concept, laminate floors, spacious pantry, kitchen has stainless steel appliances. Upstairs has 3 spacious bedrooms, primary bedroom features walk in closet, and ensuite. Basement comes with a legal suite and a den with full bathroom. Fully fenced private yard. Located next to greenbelt. Quiet neighbourhood. Pride of ownership shows in this lovely home. Lots of parking. Open House Nov 17, 2-4
Rooms
- TypeLevelDimensionsFlooring
- Living roomBasement12' 3" x 13' 3"Other
- KitchenBasement9' x 9'Other
- Family roomBasement16' 8" x 18' 6"Other
- BedroomBasement9' 9.9" x 13' 9.9"Other
- DenBasement5' 8" x 8' 5"Other
- Living roomMain12' x 0'Other
- Dining roomMain10' 6" x 13' 3"Other
- KitchenMain9' 9" x 13' 3"Other
- Family roomMain14' 9.9" x 18' 9"Other
- FoyerMain6' x 10' 3"Other
- Primary bedroomAbove13' 3" x 18' 8"Other
- Walk-In ClosetAbove5' 9.9" x 12'Other
- BedroomAbove10' x 10' 2"Other
- BedroomAbove10' x 10' 3"Other
Listing Agents
Request More Information
Request More Information
Location
24295 112 Avenue, Maple Ridge, British Columbia, V2W 1H5 Canada
Around this property
Information about the area within a 5-minute walk of this property.
Request Neighbourhood Information
Learn more about the neighbourhood and amenities around this home
Request NowPayment Calculator
- $
- %$
- %
- Principal and Interest 0
- Property Taxes 0
- Strata / Condo Fees 0

