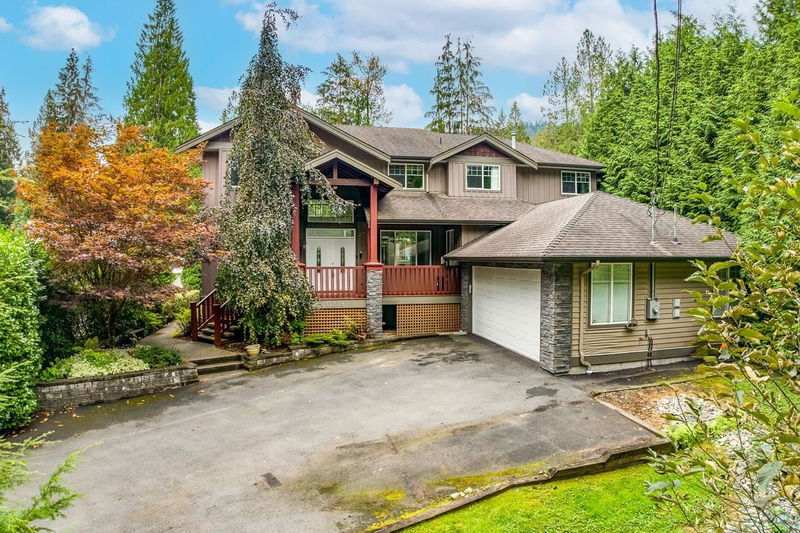Key Facts
- MLS® #: R2920214
- Property ID: SIRC2065463
- Property Type: Residential, Single Family Detached
- Living Space: 4,487 sq.ft.
- Lot Size: 0.30 ac
- Year Built: 2006
- Bedrooms: 5+3
- Bathrooms: 4+1
- Parking Spaces: 6
- Listed By:
- Royal LePage - Brookside Realty
Property Description
LIMITED TIME REDUCTION the heart of Thornhill, add shop or carriage house with seperate legal road access! Renovated w/no expense spared, a blend of modern luxury & timeless charm. Stunning open-concept layout includes a chef's kitchen, grand dining room. Living area is bathed in natural light, thanks to soaring 18-foot ceilings. Professionally landscaped & fenced backyard is a private oasis. Enjoy family gatherings in the serene outdoor space, complete with a detached outdoor office and a luxurious hot tub & sauna. Property also features a 2-bed, 1-bath suite below. Entertaining or simply unwinding, this home offers the perfect balance of peace and proximity—just a short drive from the city's hustle & bustle, yet far enough to provide a true escape. OPEN HOUSE SUN 2-4
Rooms
- TypeLevelDimensionsFlooring
- Walk-In ClosetAbove7' 2" x 8' 9.9"Other
- BedroomAbove11' 3" x 13' 9"Other
- BedroomAbove11' 9.6" x 13' 6"Other
- BedroomAbove11' 6" x 10'Other
- BedroomBasement10' 8" x 9' 9"Other
- BedroomBasement15' 9.6" x 9' 9.9"Other
- KitchenBasement12' 3" x 18' 9.6"Other
- Living roomBasement12' 8" x 23' 9"Other
- BedroomBasement16' 6" x 13' 3.9"Other
- Home officeBasement8' 8" x 7' 11"Other
- Living roomMain15' 6.9" x 20' 6.9"Other
- Hobby RoomBasement9' 5" x 8' 8"Other
- NookMain12' 9.9" x 9' 6"Other
- KitchenMain17' 5" x 14' 9.6"Other
- FoyerMain16' 9.9" x 9' 9.6"Other
- Home officeMain11' 6" x 10'Other
- Dining roomMain13' 2" x 12' 5"Other
- BedroomMain13' 9.9" x 12' 3"Other
- Laundry roomMain7' 5" x 6' 3.9"Other
- Primary bedroomAbove16' 2" x 17' 2"Other
Listing Agents
Request More Information
Request More Information
Location
11239 261 Street, Maple Ridge, British Columbia, V2W 1H2 Canada
Around this property
Information about the area within a 5-minute walk of this property.
Request Neighbourhood Information
Learn more about the neighbourhood and amenities around this home
Request NowPayment Calculator
- $
- %$
- %
- Principal and Interest 0
- Property Taxes 0
- Strata / Condo Fees 0

