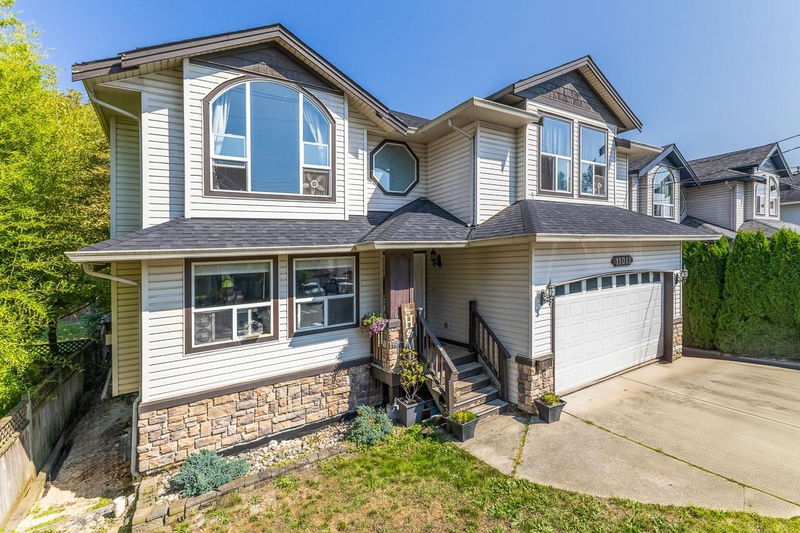Key Facts
- MLS® #: R2919747
- Property ID: SIRC2060270
- Property Type: Residential, Single Family Detached
- Living Space: 3,403 sq.ft.
- Lot Size: 0.17 ac
- Year Built: 2001
- Bedrooms: 6
- Bathrooms: 4
- Parking Spaces: 6
- Listed By:
- Royal LePage - Brookside Realty
Property Description
"Riverside Estates" Cul-de-Sac, 6 bedroom home located on 7481 sq.ft. lot with fully fenced yard. The lovely spiral staircase, takes you up to the main floor that has vaulted ceilings in living room, great room and all 3 bedrooms. The great room-kitchen has lots of cabinets, island, breakfast bar, eating area and fireplace in the family room. Laundry is also upstairs. There are 3 large bedrooms downstairs, primary with ensuite, separate laundry and entrance. All of this on a 4 foot crawl. Roof is 2 years old. Lots of parking, central location to WCE, Shopping and Golden Ears bridge.
Rooms
- TypeLevelDimensionsFlooring
- Primary bedroomBelow10' x 18' 8"Other
- BedroomBelow9' 5" x 10' 11"Other
- BedroomBelow9' 5" x 10' 11"Other
- Home officeBelow6' 6.9" x 12' 9.9"Other
- Laundry roomBelow6' 9.9" x 7' 8"Other
- Living roomMain25' 6.9" x 17' 11"Other
- KitchenMain12' 2" x 21' 3.9"Other
- Dining roomMain11' 11" x 11'Other
- Family roomMain13' 3.9" x 19' 9"Other
- Primary bedroomMain13' 3.9" x 16' 9.6"Other
- BedroomMain9' 9" x 14' 9.6"Other
- BedroomMain9' 9" x 13' 9"Other
- Living roomBelow11' 11" x 17' 11"Other
- KitchenBelow13' 6.9" x 30' 2"Other
Listing Agents
Request More Information
Request More Information
Location
11012 Kingston Street, Maple Ridge, British Columbia, V2X 9P9 Canada
Around this property
Information about the area within a 5-minute walk of this property.
Request Neighbourhood Information
Learn more about the neighbourhood and amenities around this home
Request NowPayment Calculator
- $
- %$
- %
- Principal and Interest 0
- Property Taxes 0
- Strata / Condo Fees 0

