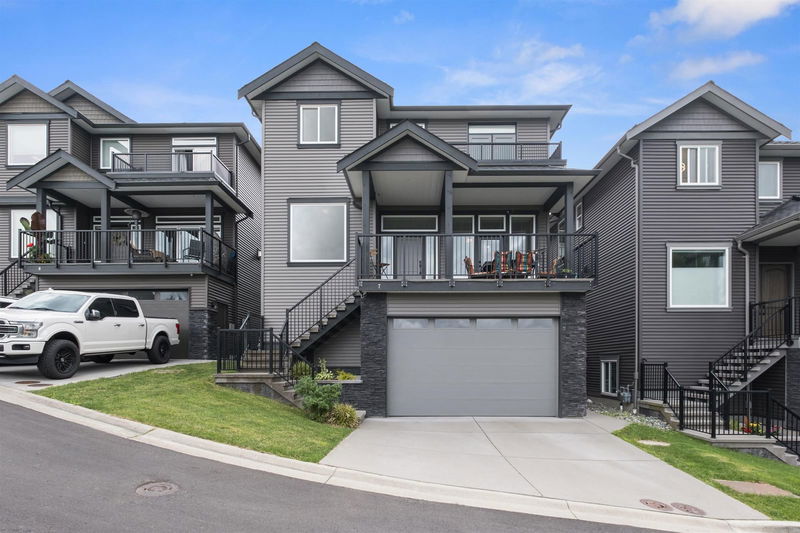Key Facts
- MLS® #: R2917672
- Property ID: SIRC2043641
- Property Type: Residential, Single Family Detached
- Living Space: 3,280 sq.ft.
- Lot Size: 0.10 ac
- Year Built: 2020
- Bedrooms: 3+1
- Bathrooms: 3+1
- Parking Spaces: 4
- Listed By:
- RE/MAX LIFESTYLES REALTY
Property Description
Welcome to Larch Lane, this beautiful detached home built by Rosehill Construction. The main floor features open concept with large entertaining island and dining room for family gatherings. Quartz countertops throughout the home. Primary bedroom features a large walk in closet, luxurious bathroom featuring soaker tub and large walk in shower. Stunning sunset views from Primary bedroom and on the main floor. A beautiful mudroom for a busy family that's on the go. Basement is fully finished and pre plumbed for a potential suite, separate washer and dryer already installed. Close to Yennadon Elementary school and a quick drive into the downtown core of Maple Ridge. - OPEN HOUSE NOV 17 (2-4pm)
Rooms
- TypeLevelDimensionsFlooring
- Exercise RoomBasement11' x 11' 9.6"Other
- Mud RoomBasement5' 6" x 8' 2"Other
- Media / EntertainmentBasement15' 3.9" x 19' 9.9"Other
- Dining roomMain16' 6" x 14' 5"Other
- KitchenMain14' 2" x 9' 6"Other
- Great RoomMain22' x 12'Other
- DenMain8' 8" x 10' 11"Other
- BedroomAbove12' 2" x 12'Other
- BedroomAbove12' x 12' 9"Other
- Primary bedroomAbove13' x 19' 11"Other
- Walk-In ClosetAbove7' 9" x 8' 6"Other
- BedroomBasement11' 9.9" x 10' 11"Other
Listing Agents
Request More Information
Request More Information
Location
23527 Larch Avenue #7, Maple Ridge, British Columbia, V4R 2S6 Canada
Around this property
Information about the area within a 5-minute walk of this property.
Request Neighbourhood Information
Learn more about the neighbourhood and amenities around this home
Request NowPayment Calculator
- $
- %$
- %
- Principal and Interest 0
- Property Taxes 0
- Strata / Condo Fees 0

