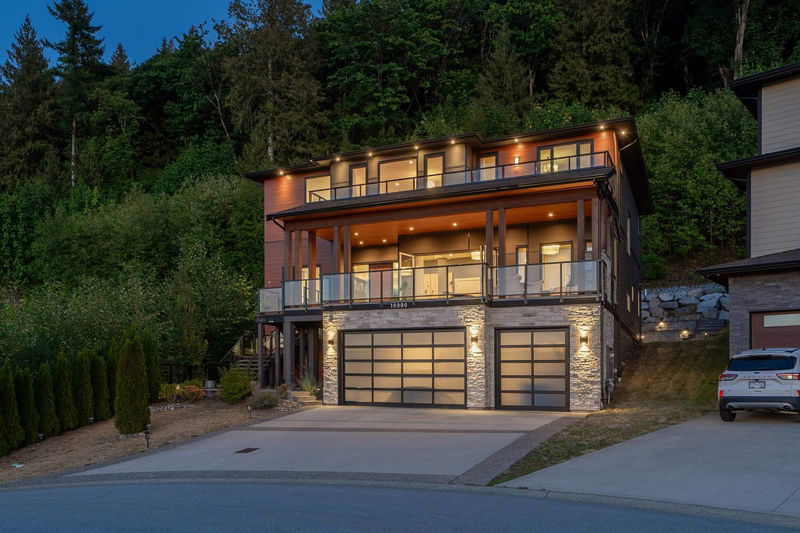Key Facts
- MLS® #: R2915062
- Property ID: SIRC2025551
- Property Type: Residential, Single Family Detached
- Living Space: 5,369 sq.ft.
- Lot Size: 0.68 ac
- Year Built: 2018
- Bedrooms: 5+2
- Bathrooms: 5+2
- Parking Spaces: 9
- Listed By:
- Sutton Group - 1st West Realty
Property Description
Prestigious Grant Hills Luxury Estate offering one of the best panoramic views of the Fraser Valley and Golden Ears Mountains!This 5,369 sqft custom-built home is situated on a 29,490 sqft lot and features A/C,an HVAC system,radiant heating,and a triple car garage.It boasts 12’ high ceilings throughout the main level,with a living room that opens to a huge sundeck complete with an outdoor fireplace and breathtaking views.The gourmet kitchen includes an oversized granite island and a wok kitchen,plus a master on the main. Upstairs you’ll find another master bdrm with a spa-inspired ensuite,an office,and three additional bdrms.The basement includes a soundproof theater and a fully self-contained two-bedroom legal suite.The rear patio complete with a waterfall and multi-level flower beds!
Rooms
- TypeLevelDimensionsFlooring
- BedroomAbove15' x 12' 9"Other
- Walk-In ClosetAbove5' x 10' 2"Other
- BedroomAbove10' 8" x 14' 9.6"Other
- Walk-In ClosetAbove4' 9" x 6' 6"Other
- BedroomAbove10' 5" x 15' 5"Other
- Walk-In ClosetAbove5' 9.6" x 11' 6"Other
- Home officeAbove13' 5" x 17' 8"Other
- Living roomBasement18' 9.9" x 11' 9.6"Other
- KitchenBasement7' 6" x 12' 6.9"Other
- Dining roomBasement7' 9" x 11'Other
- Living roomMain15' 11" x 26' 6"Other
- BedroomBasement10' 11" x 12' 3"Other
- BedroomBasement12' 6.9" x 9' 9"Other
- Media / EntertainmentBasement15' x 14'Other
- UtilityBasement11' x 6' 3"Other
- Dining roomMain17' x 12' 3"Other
- KitchenMain13' 11" x 16' 3.9"Other
- Wok KitchenMain10' 3" x 7' 9"Other
- BedroomMain10' 5" x 15' 3.9"Other
- Laundry roomMain5' x 13' 9.6"Other
- FoyerMain17' 6.9" x 11' 3"Other
- Primary bedroomAbove20' x 19' 2"Other
- Walk-In ClosetAbove8' 6.9" x 12' 5"Other
Listing Agents
Request More Information
Request More Information
Location
10900 Carmichael Street, Maple Ridge, British Columbia, V2W 0H3 Canada
Around this property
Information about the area within a 5-minute walk of this property.
Request Neighbourhood Information
Learn more about the neighbourhood and amenities around this home
Request NowPayment Calculator
- $
- %$
- %
- Principal and Interest 0
- Property Taxes 0
- Strata / Condo Fees 0

