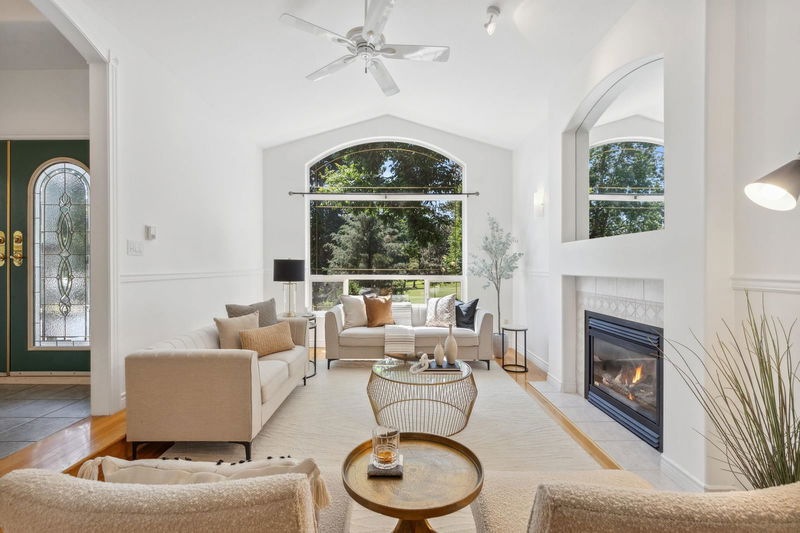Key Facts
- MLS® #: R2910075
- Property ID: SIRC2003953
- Property Type: Residential, Single Family Detached
- Living Space: 3,549 sq.ft.
- Lot Size: 0.17 ac
- Year Built: 1998
- Bedrooms: 3
- Bathrooms: 3+1
- Parking Spaces: 4
- Listed By:
- Royal LePage West Real Estate Services
Property Description
GOLF LANE ESTATES NEIGHBORHOOD - WEST MAPLE RIDGE: CUSTOM HOME! STUNNING GOLF COURSE VIEWS from EXPANSIVE FRONT DECK PLUS an ENTERTAINER'S BACKYARD: 2 lounging/eating areas + raised sitting area & covered hot tub! Main: Stunning massive front deck off the kitchen: Island complete w/wet bar/built-ins/eating area/GRAND FAM RM w/gas FP w/DBLE DRS opening yard. Lvrm boasts gas F/P/SHOWSTOPPING VIEW FROM windows/vaulted ceiling. Din rm w/2nd wet bar off + opens to YET ANOTHER ENTERTAINING area. Dream laundry + 2 pc bath. Upper:Stunning primary bdrm fit for a queen w/NEW ENSUITE/Private deck. 2nd & 3rd bdrms well szed w/walk-thru sliders + 4pce bath. Lower: easily 4th BEDROOM & rec rm for kids. EXTRA LGE 3-pce bathrm & WORKOUT RM. Over height dble garage-tons of storage./Open House Sat No 2- 4pm
Rooms
- TypeLevelDimensionsFlooring
- BedroomAbove10' 5" x 10' 9.9"Other
- Recreation RoomBasement11' 5" x 16'Other
- Exercise RoomBasement14' x 18' 11"Other
- Living roomMain12' 2" x 16'Other
- Dining roomMain11' 2" x 13' 8"Other
- KitchenMain13' 3" x 17' 8"Other
- Eating AreaMain7' x 12' 3"Other
- Family roomMain15' 6.9" x 16' 6.9"Other
- FoyerMain8' 2" x 14' 6.9"Other
- Primary bedroomAbove13' 3" x 17' 9"Other
- Walk-In ClosetAbove4' 11" x 7' 9.9"Other
- BedroomAbove13' 5" x 15' 3"Other
Listing Agents
Request More Information
Request More Information
Location
20935 Golf Lane, Maple Ridge, British Columbia, V2X 3M5 Canada
Around this property
Information about the area within a 5-minute walk of this property.
Request Neighbourhood Information
Learn more about the neighbourhood and amenities around this home
Request NowPayment Calculator
- $
- %$
- %
- Principal and Interest 0
- Property Taxes 0
- Strata / Condo Fees 0

