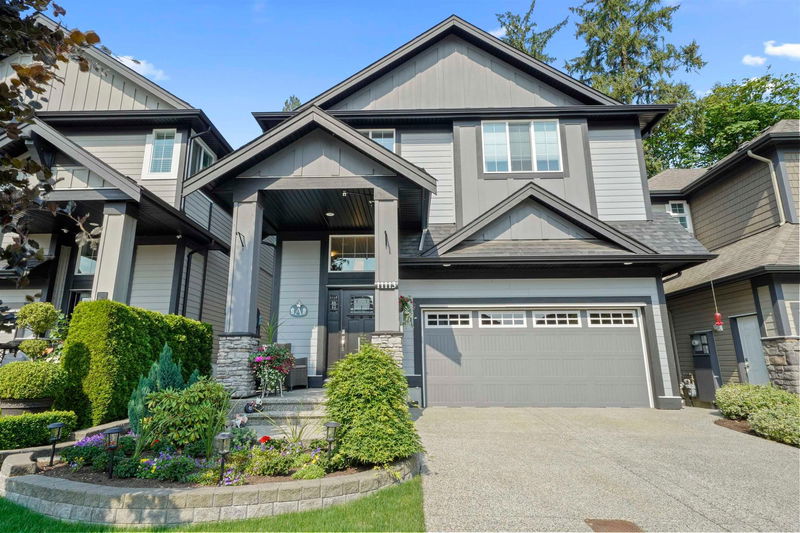Key Facts
- MLS® #: R2910264
- Property ID: SIRC2003868
- Property Type: Residential, Single Family Detached
- Living Space: 2,946 sq.ft.
- Lot Size: 0.08 ac
- Year Built: 2016
- Bedrooms: 3+1
- Bathrooms: 2+2
- Parking Spaces: 4
- Listed By:
- Royal LePage Elite West
Property Description
Spectacular home with all the bells and whistles. You will not be disappointed in this family home featuring open layout living area. Vaulted ceilings with tons of windows. Upstairs is a massive master bedroom with huge walk-in closet and views to greenspace. Secondary bedrooms are quite large with room for all your family or guests. Laundry room on upper floor with sorting area and custom cabinets. Features incl. custom cabinets, up/down blinds, A/C, S.S. appliances, quartz counters, large island, and more. Basement is a large rec room with built in cabinets, full bathroom, loads of storage, built in bar area and access to private outdoor hot tub. Low maintenance backyard with large wood deck and covered gazebo area. Fourth bedroom/gym is also downstairs. Open House Sun Oct 27th 2-4
Rooms
- TypeLevelDimensionsFlooring
- BedroomBasement8' 6.9" x 12' 5"Other
- Bar RoomBasement6' x 6' 9.6"Other
- StorageBasement5' 11" x 7'Other
- KitchenMain12' 6" x 13'Other
- Dining roomMain12' x 13'Other
- Living roomMain14' x 19'Other
- FoyerMain6' 9.6" x 6' 6.9"Other
- Primary bedroomAbove15' x 16'Other
- BedroomAbove12' x 13' 6.9"Other
- BedroomAbove10' 5" x 13' 6"Other
- Laundry roomAbove5' 6.9" x 6'Other
- Recreation RoomBasement14' 2" x 25'Other
Listing Agents
Request More Information
Request More Information
Location
11113 239 Street, Maple Ridge, British Columbia, V2W 0H7 Canada
Around this property
Information about the area within a 5-minute walk of this property.
Request Neighbourhood Information
Learn more about the neighbourhood and amenities around this home
Request NowPayment Calculator
- $
- %$
- %
- Principal and Interest 0
- Property Taxes 0
- Strata / Condo Fees 0

