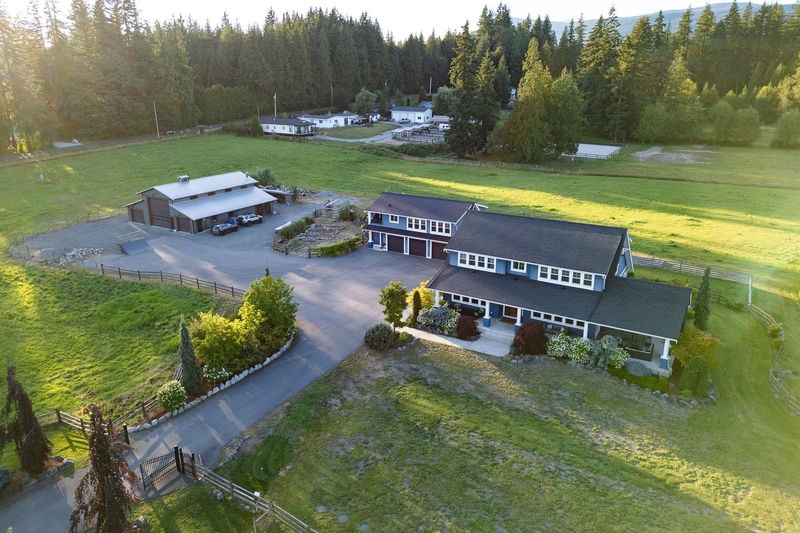Key Facts
- MLS® #: R2908325
- Property ID: SIRC1994774
- Property Type: Residential, Single Family Detached
- Living Space: 5,986 sq.ft.
- Lot Size: 10.50 ac
- Year Built: 2016
- Bedrooms: 6
- Bathrooms: 5
- Parking Spaces: 20
- Listed By:
- eXp Realty
Property Description
PARADISE! 10 Acres retreat to enjoy and entertain. The main house is incredible, with a gourmet kitchen supplied with high end appliances and a coffee bar. Attention to detail with a walk in Pantry and back door laundry/mud room and a huge office. Primary bedroom is on the main floor with a luxury 5 piece ensuite bathroom. The huge great room is flooded with natural light from all the large window and comes with a sleeping alcove. Three large bedrooms upstairs with a large flex room. 8 man private hot tub on patio. There is an additional 2000+ sq feet unfinished basement that is easily suitable. Extra deep Triple garage has a 1100+sq ft 2 bedroom coach house above. Massive Barn has 3 spaces for entertaining in the middle and workshops or animals on the sides. Too much to cover everything!
Rooms
- TypeLevelDimensionsFlooring
- BedroomAbove11' 6" x 15' 8"Other
- BedroomAbove11' 3" x 18'Other
- Walk-In ClosetAbove6' x 8' 3"Other
- OtherAbove7' x 19' 9"Other
- BedroomAbove11' 6" x 13'Other
- BedroomAbove11' 6" x 13'Other
- KitchenAbove10' 9.6" x 10' 11"Other
- Dining roomAbove10' 6.9" x 9' 6"Other
- Living roomAbove13' 5" x 14' 9"Other
- FoyerAbove6' 11" x 8' 2"Other
- KitchenMain10' 9.9" x 17' 9.9"Other
- Dining roomMain16' x 18'Other
- Living roomMain18' 9.6" x 19' 11"Other
- FoyerMain7' 3" x 9' 2"Other
- Primary bedroomMain13' 11" x 14' 11"Other
- Home officeMain10' x 13' 6.9"Other
- Laundry roomMain10' 3" x 15' 8"Other
- Recreation RoomAbove19' 11" x 22'Other
- BedroomAbove12' 6" x 12' 6"Other
Listing Agents
Request More Information
Request More Information
Location
28487 108 Avenue, Maple Ridge, British Columbia, V2W 1V9 Canada
Around this property
Information about the area within a 5-minute walk of this property.
Request Neighbourhood Information
Learn more about the neighbourhood and amenities around this home
Request NowPayment Calculator
- $
- %$
- %
- Principal and Interest 0
- Property Taxes 0
- Strata / Condo Fees 0

