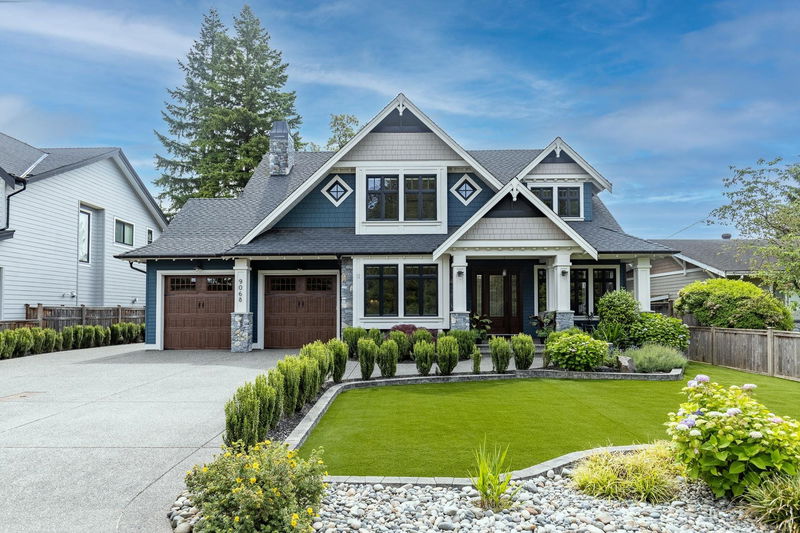Key Facts
- MLS® #: R3011868
- Property ID: SIRC2464274
- Property Type: Residential, Single Family Detached
- Living Space: 5,627 sq.ft.
- Lot Size: 11,315 sq.ft.
- Year Built: 2017
- Bedrooms: 4+2
- Bathrooms: 6+2
- Parking Spaces: 12
- Listed By:
- Royal LePage - Wolstencroft
Property Description
Showstopper Custom 6-bed, 8-bath home with BONUS- 667 sf DREAM WORKSHOP w/ 10'3" Doors, heat, HW, bath, & storage! . Stunning Great Room featuring 12' ceiling, gorgeous millwork, & full-wall folding doors to the amazing covered patio for ultimate indoor/outdoor living! MAIN FLOOR PRIMARY SUITE offers comfort & privacy, while upstairs features 3 beds, 2 w/ private ensuites plus a versatile loft. Downstairs is an Entertainer's Dream boasting an old world inspired Wine Cellar, Full Bar designed for fun, Media, Billiards, Gym, plus separate Soundproofed 2-bed LEGAL SUITE. Relax outdoors on the covered patio w/ serene waterfall & your own putting green. Ask for the Feature Sheet - Every detail has been attended to! Great Street and a 5 minute walk to the fun of Historic Fort Langley.
Rooms
- TypeLevelDimensionsFlooring
- DenMain12' 2" x 12' 6"Other
- Dining roomMain11' x 13' 9.9"Other
- FoyerMain8' 8" x 14' 9.9"Other
- Great RoomMain22' x 15' 5"Other
- KitchenMain11' 3.9" x 16' 8"Other
- Eating AreaMain10' 9.9" x 11' 9.9"Other
- PantryMain5' 3.9" x 6'Other
- Primary bedroomMain17' 9.9" x 14' 8"Other
- Walk-In ClosetMain9' 6" x 6' 6"Other
- Laundry roomMain9' 9.9" x 5'Other
- BedroomAbove12' 9.6" x 12' 9.9"Other
- BedroomAbove12' 2" x 13'Other
- BedroomAbove13' 6.9" x 12' 8"Other
- Walk-In ClosetAbove4' x 6'Other
- LoftAbove17' 6" x 11' 9.9"Other
- Bar RoomBasement6' 11" x 8' 9"Other
- Wine cellarBasement6' x 7' 2"Other
- PlayroomBasement21' 3" x 14' 6"Other
- Media / EntertainmentBasement11' x 20' 9"Other
- Exercise RoomBasement10' x 14' 6"Other
- StorageBasement9' 3" x 7' 3"Other
- UtilityBasement13' 6" x 6' 3"Other
- Living roomBasement16' 6" x 13' 9.9"Other
- KitchenBasement13' 6.9" x 10' 6"Other
- BedroomBasement9' 6" x 12' 6"Other
- BedroomBasement11' x 11' 2"Other
Listing Agents
Request More Information
Request More Information
Location
9068 Nash Street, Langley, British Columbia, V1M 2R4 Canada
Around this property
Information about the area within a 5-minute walk of this property.
- 23.33% 50 to 64 years
- 17.73% 65 to 79 years
- 16.66% 35 to 49 years
- 14.78% 20 to 34 years
- 7.03% 80 and over
- 5.52% 15 to 19
- 5.18% 5 to 9
- 5.1% 10 to 14
- 4.66% 0 to 4
- Households in the area are:
- 71.07% Single family
- 23.11% Single person
- 3.35% Multi person
- 2.47% Multi family
- $167,063 Average household income
- $67,607 Average individual income
- People in the area speak:
- 94.69% English
- 1.09% German
- 1.07% Dutch
- 0.67% English and non-official language(s)
- 0.53% Spanish
- 0.44% Korean
- 0.4% Japanese
- 0.38% Polish
- 0.38% Serbian
- 0.34% Mandarin
- Housing in the area comprises of:
- 61.93% Single detached
- 15.41% Duplex
- 10.98% Row houses
- 10.1% Apartment 1-4 floors
- 1.59% Semi detached
- 0% Apartment 5 or more floors
- Others commute by:
- 9.06% Foot
- 5.51% Other
- 0% Public transit
- 0% Bicycle
- 31.59% High school
- 19.78% College certificate
- 17.86% Bachelor degree
- 12.07% Did not graduate high school
- 10.65% Post graduate degree
- 6.39% Trade certificate
- 1.66% University certificate
- The average air quality index for the area is 1
- The area receives 698.67 mm of precipitation annually.
- The area experiences 7.4 extremely hot days (29.61°C) per year.
Request Neighbourhood Information
Learn more about the neighbourhood and amenities around this home
Request NowPayment Calculator
- $
- %$
- %
- Principal and Interest $19,527 /mo
- Property Taxes n/a
- Strata / Condo Fees n/a

