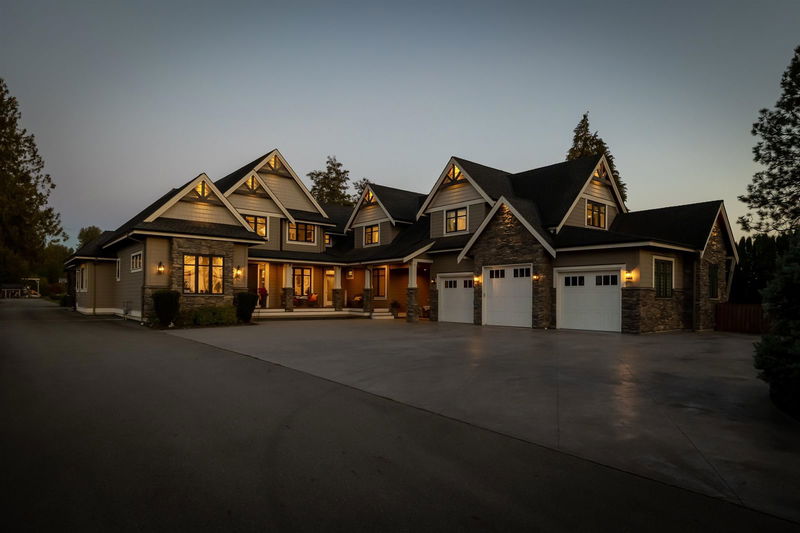Key Facts
- MLS® #: R3008724
- Property ID: SIRC2448968
- Property Type: Residential, Single Family Detached
- Living Space: 8,875 sq.ft.
- Lot Size: 2.83 ac
- Year Built: 2014
- Bedrooms: 11
- Bathrooms: 8+1
- Parking Spaces: 16
- Listed By:
- B.C. Farm & Ranch Realty Corp.
Property Description
8875 SQFT LUXURY HOME ON GATED 2.83 ACRE ESTATE PROPERTY! Best of both worlds! This acreage is flat, useable, no creeks, privacy hedges & neighbouring ALR land. Yet walkable to ALL amenities & easy access to Langley, Abbotsford, Hwy 1, Fraser Hwy, 16 Ave. LUXURY MULTI-GENERATIONAL set up or ideal for rental potential (4 kitchens/ self-contained living). BONUS 6 BAY CAR GARAGE, HEATED SHOP (12' ceilings) & 1056 SQFT COACH HOME! Beautifully landscaped outside & Jennair appliances, in floor heating, AC, movie theatre, surround sound, gym, high end finishing, thoughtful design & quality construction inside! Room for pool & entertain in backyard. Fully fenced & ready for farming/ideas! CITY WATER, Sewer across the road, SR1 - 1 Acre zoning (subject Township/ALC approval)! GREAT POTENTIAL!
Rooms
- TypeLevelDimensionsFlooring
- FoyerMain5' 6.9" x 10' 3.9"Other
- Dining roomMain15' 9.6" x 10' 2"Other
- Living roomMain21' 2" x 21'Other
- KitchenMain15' 9.9" x 18' 9.6"Other
- Eating AreaMain10' 9.6" x 13' 9.6"Other
- Laundry roomMain14' 2" x 7' 9"Other
- PantryMain5' 2" x 6' 5"Other
- BedroomMain12' 11" x 13'Other
- Primary bedroomMain22' 9.6" x 12' 8"Other
- Walk-In ClosetMain7' 8" x 13'Other
- BedroomMain10' 2" x 12' 8"Other
- BedroomMain11' 6" x 13' 11"Other
- KitchenMain12' 6.9" x 10' 3"Other
- Living roomMain5' 2" x 6' 5"Other
- BedroomAbove15' 6.9" x 11' 9.9"Other
- Walk-In ClosetAbove6' 8" x 4' 8"Other
- BedroomAbove11' 3" x 14' 9.6"Other
- Walk-In ClosetAbove3' 8" x 9' 6.9"Other
- BedroomAbove11' 9.9" x 14' 9.6"Other
- Walk-In ClosetAbove5' x 9' 8"Other
- Primary bedroomAbove11' 11" x 14' 2"Other
- Walk-In ClosetAbove6' 9" x 9' 8"Other
- Bar RoomBelow21' 3" x 17'Other
- Family roomBelow21' 6.9" x 21'Other
- Exercise RoomBelow34' 9.6" x 14' 5"Other
- Media / EntertainmentBelow25' 11" x 12' 3.9"Other
- UtilityBelow10' 9.6" x 7' 11"Other
- Living roomBelow25' 9.6" x 18' 6"Other
- KitchenBelow14' 6" x 10' 9.9"Other
- Dining roomBelow14' 3" x 11' 9"Other
- BedroomBelow14' 2" x 11' 3.9"Other
- BedroomBelow10' 6.9" x 16' 6.9"Other
- BedroomAbove15' 9.9" x 11' 8"Other
- KitchenAbove11' 9.9" x 9' 2"Other
- Living roomAbove11' 9.9" x 15' 6"Other
- Dining roomAbove11' 9.9" x 3' 9.9"Other
Listing Agents
Request More Information
Request More Information
Location
3598 272 Street, Langley, British Columbia, V4W 1R6 Canada
Around this property
Information about the area within a 5-minute walk of this property.
Request Neighbourhood Information
Learn more about the neighbourhood and amenities around this home
Request NowPayment Calculator
- $
- %$
- %
- Principal and Interest 0
- Property Taxes 0
- Strata / Condo Fees 0

