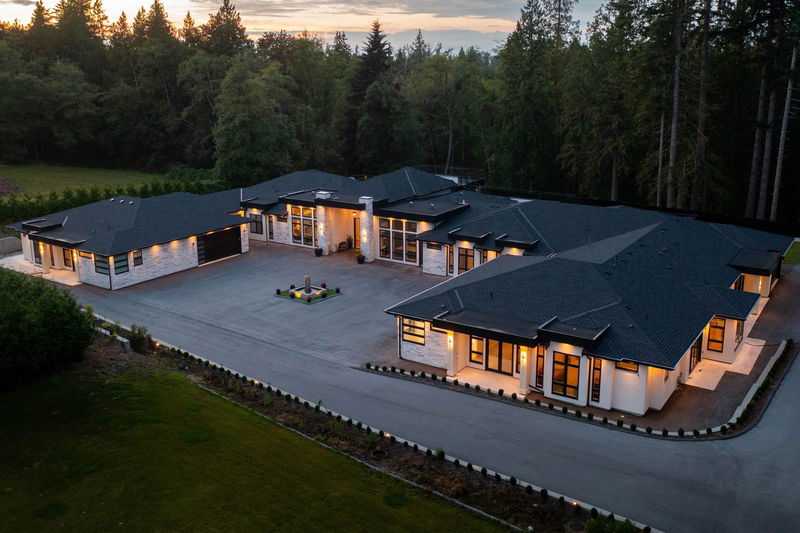Key Facts
- MLS® #: R2993882
- Property ID: SIRC2388603
- Property Type: Residential, Single Family Detached
- Living Space: 12,000 sq.ft.
- Lot Size: 3.38 ac
- Year Built: 2023
- Bedrooms: 11
- Bathrooms: 9+3
- Parking Spaces: 12
- Listed By:
- Royal LePage - Wolstencroft
Property Description
Welcome to the pinnacle of luxury living in sought-after South Langley. This custom-built estate is designed for multi-generational living & is situated on a private, 3.3-acre property in the heart of Campbell Valley. This nearly new masterpiece offers 12,000 sqft of luxurious living, 11 beds & 13 baths. A modern 16-ft entry w/ tall pivoting door leads to an elegant living rm w/ a Dimplex Myst fp. Gourmet main kitchen w/ high-end appl. & dream pantry. Glass doors open to oversize covered patio & outdoor kitchen. Highlights include lrg. theatre rm, custom millwork, radiant flr heating, CONTROL 4 & HRV. Separate 70x35ft. fully fin. building has 3 oversize doors, AC/ heated w/ bath & loft. Rm for all your toys + gym. Gated entry, fully fenced, sports court & covered parking for 12 vehicles.
Rooms
- TypeLevelDimensionsFlooring
- FoyerMain14' x 20'Other
- Living roomMain18' x 21' 6"Other
- Great RoomMain22' x 21' 6"Other
- KitchenMain22' x 16' 3.9"Other
- Eating AreaMain13' 6" x 6' 6"Other
- PantryMain10' x 6' 9"Other
- Media / EntertainmentMain18' x 32'Other
- Recreation RoomMain23' x 21' 6"Other
- Home officeMain19' 2" x 15' 6"Other
- Primary bedroomMain16' x 22' 3"Other
- Walk-In ClosetMain14' x 14' 9"Other
- BedroomMain14' 2" x 19' 9.9"Other
- Walk-In ClosetMain9' x 5' 6"Other
- BedroomMain14' 2" x 19' 9.9"Other
- Walk-In ClosetMain9' x 5'Other
- Primary bedroomMain21' 8" x 16'Other
- Walk-In ClosetMain14' x 4' 6"Other
- Laundry roomMain12' x 15' 6"Other
- Bar RoomMain22' x 12' 6"Other
- PlayroomMain22' x 12' 6"Other
- Wine cellarMain7' x 6' 5"Other
- BedroomMain23' x 14' 3.9"Other
- Walk-In ClosetMain14' 9.6" x 9' 5"Other
- BedroomMain18' x 15' 5"Other
- Walk-In ClosetMain8' 8" x 5' 6"Other
- Laundry roomMain7' x 22' 5"Other
- BedroomMain15' 9.6" x 15' 6"Other
- BedroomMain16' x 15' 3.9"Other
- Walk-In ClosetMain5' 6" x 5' 6"Other
- KitchenMain24' x 12' 6"Other
- Family roomMain21' 6" x 15'Other
- Laundry roomMain19' 5" x 6'Other
- BedroomMain19' 3.9" x 16' 3.9"Other
- BedroomMain14' x 17' 9.9"Other
- BedroomMain16' x 18'Other
- Exercise RoomMain68' 5" x 21'Other
Listing Agents
Request More Information
Request More Information
Location
20299 3 Avenue, Langley, British Columbia, V2Z 1V8 Canada
Around this property
Information about the area within a 5-minute walk of this property.
Request Neighbourhood Information
Learn more about the neighbourhood and amenities around this home
Request NowPayment Calculator
- $
- %$
- %
- Principal and Interest $33,937 /mo
- Property Taxes n/a
- Strata / Condo Fees n/a

